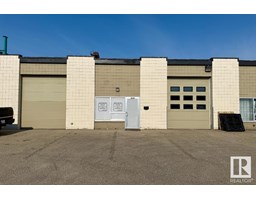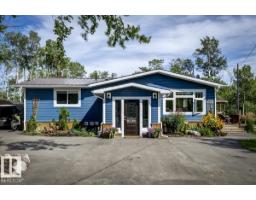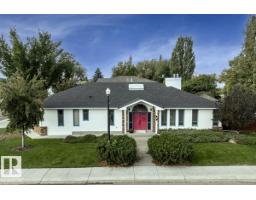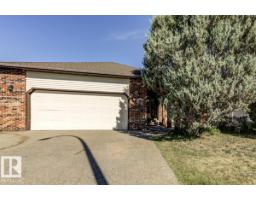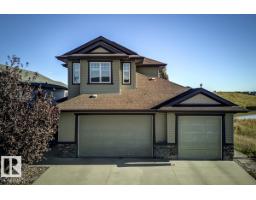245 PRIMROSE GD NW Aldergrove, Edmonton, Alberta, CA
Address: 245 PRIMROSE GD NW, Edmonton, Alberta
Summary Report Property
- MKT IDE4450496
- Building TypeRow / Townhouse
- Property TypeSingle Family
- StatusBuy
- Added2 days ago
- Bedrooms3
- Bathrooms2
- Area1068 sq. ft.
- DirectionNo Data
- Added On04 Oct 2025
Property Overview
Welcome to Primrose Gardens in Aldergrove! This beautifully updated 3-bed, 2-bath townhome offers stylish living without the luxury price tag. The main floor boasts new vinyl plank flooring, fresh paint, a crisp white kitchen with stainless steel appliances, river rock granite counters, and a renovated powder room. Enjoy natural light from large windows and a dedicated dining area. Upstairs features three spacious bedrooms and a fully updated bath with modern fixtures. The finished basement adds a large rec room, den, and laundry space. Craftsman-style trim, new doors, and lighting throughout. Step outside to your fully fenced, south-facing yard with a concrete patio and mature apple tree—perfect for relaxing or entertaining. Ideally located near the vibrant West End: walk to parks, top schools, WEM, restaurants, Misericordia Hospital, YMCA, future LRT, and more. Move-in ready and full of charm—don’t miss this one! (id:51532)
Tags
| Property Summary |
|---|
| Building |
|---|
| Land |
|---|
| Level | Rooms | Dimensions |
|---|---|---|
| Basement | Den | 2.92 m x 2.43 m |
| Recreation room | 5.34 m x 3.39 m | |
| Laundry room | 3.47 m x 2.42 m | |
| Main level | Living room | 5.43 m x 3.39 m |
| Dining room | 2.48 m x 2.05 m | |
| Kitchen | 4.73 m x 2.24 m | |
| Upper Level | Primary Bedroom | 3.78 m x 2.63 m |
| Bedroom 2 | 3.3 m x 2.84 m | |
| Bedroom 3 | 3.31 m x 2.47 m |
| Features | |||||
|---|---|---|---|---|---|
| No Animal Home | No Smoking Home | Stall | |||
| Dishwasher | Dryer | Microwave Range Hood Combo | |||
| Refrigerator | Stove | Washer | |||





























