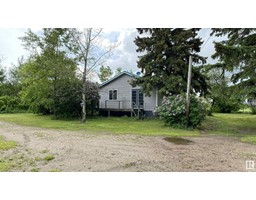#25 11008 124 ST NW Westmount, Edmonton, Alberta, CA
Address: #25 11008 124 ST NW, Edmonton, Alberta
Summary Report Property
- MKT IDE4428667
- Building TypeApartment
- Property TypeSingle Family
- StatusBuy
- Added22 weeks ago
- Bedrooms2
- Bathrooms1
- Area732 sq. ft.
- DirectionNo Data
- Added On03 Apr 2025
Property Overview
Time to turn in your rental keys and own your own home! For under $1600.00/mnth and a 5% downpayment, you can own this two bedroom condo! This includes a mortgage, property taxes, heat, water/sewer and condo fees. The entire exterior of the building has been renovated! Enjoy the sunshine on the patio, the unit features large windows letting in an abundance of natural light, great size bedrooms, in suite storage, laundry, open concept living room and kitchen and all in a trendy convenient location along 124th. Walking distance to all your favourite shops and restaurants. Easy transit, front street parking as well as an assigned parking stall in the back and all the conveniences you need right outside your door. One of the nicest features about the location of this suite(25) is there is no other unit entrance in the hall outside your door, it's a very private entrance and it's located on the top floor! Such a charming, good feeling, fresh, clean condo that is turn key ready for you to MOVE IN! (id:51532)
Tags
| Property Summary |
|---|
| Building |
|---|
| Level | Rooms | Dimensions |
|---|---|---|
| Main level | Living room | Measurements not available |
| Dining room | Measurements not available | |
| Kitchen | Measurements not available | |
| Primary Bedroom | 2.87 × 3.84 | |
| Bedroom 2 | 3.00 × 3.56 |
| Features | |||||
|---|---|---|---|---|---|
| Corner Site | Lane | Stall | |||
| Dishwasher | Refrigerator | Washer/Dryer Stack-Up | |||
| Stove | Vinyl Windows | ||||


























































