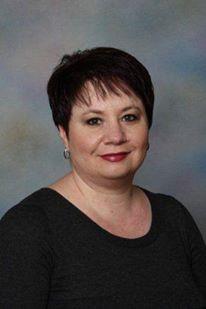250 CALLINGWOOD PL NW Callingwood South, Edmonton, Alberta, CA
Address: 250 CALLINGWOOD PL NW, Edmonton, Alberta
Summary Report Property
- MKT IDE4416130
- Building TypeRow / Townhouse
- Property TypeSingle Family
- StatusBuy
- Added3 hours ago
- Bedrooms3
- Bathrooms2
- Area1259 sq. ft.
- DirectionNo Data
- Added On16 Dec 2024
Property Overview
NEWLY RENOVATED! Welcome to this beautifully renovated home with a SINGLE ATTACHED GARAGE! The main floor features an open concept with a large bar-style counter, new custom kitchen cabinets with quartz countertops, tile backsplash, all brand-new appliances and built in pantry. New Luxury Vinyl Plank flooring, gleaming tile and carpet. Large and bright Living room with beautiful feature wall. Dinning room with patio doors leading to the landscaped and fenced backyard. Upstairs you will find 3 good size bedrooms and 4PC Brand New bathroom. Large storage room on the upper floor. The Basement is finished with a Recreation room, Laundry. All NEW PLUMBING, ALL NEW LIGTHS. Furnace is serviced and cleaned. Close to parks, shopping, schools, transit, YMCA Public library make this an ideal location (id:51532)
Tags
| Property Summary |
|---|
| Building |
|---|
| Land |
|---|
| Level | Rooms | Dimensions |
|---|---|---|
| Basement | Kitchen | 3.42 m x 2.74 m |
| Lower level | Recreation room | 7 m x 3.2 m |
| Main level | Living room | 4.52 m x 3.17 m |
| Dining room | 2.98 m x 2.32 m | |
| Upper Level | Primary Bedroom | 4.26 m x 3.22 m |
| Bedroom 2 | 3.71 m x 3.13 m | |
| Bedroom 3 | 3.12 m x 2.53 m | |
| Storage | 1.99 m x 1.11 m |
| Features | |||||
|---|---|---|---|---|---|
| No Animal Home | No Smoking Home | Attached Garage | |||
| Dishwasher | Dryer | Garage door opener remote(s) | |||
| Garage door opener | Microwave Range Hood Combo | Refrigerator | |||
| Stove | Washer | ||||



































































