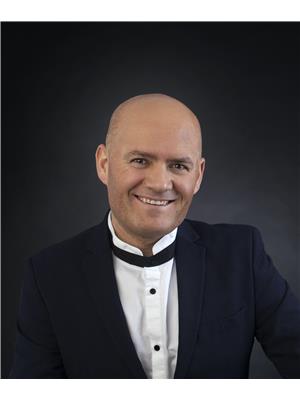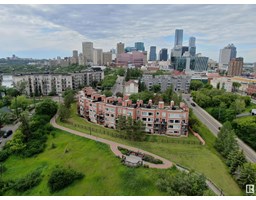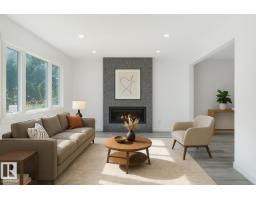2520 116 ST NW Blue Quill, Edmonton, Alberta, CA
Address: 2520 116 ST NW, Edmonton, Alberta
Summary Report Property
- MKT IDE4451733
- Building TypeHouse
- Property TypeSingle Family
- StatusBuy
- Added1 weeks ago
- Bedrooms5
- Bathrooms3
- Area1269 sq. ft.
- DirectionNo Data
- Added On25 Sep 2025
Property Overview
This beautifully upgraded home blends style, space, and functionality. The main level features a sunken living room with custom stone walls, a cozy fireplace, and a large bay window. A formal dining area flows into a modern kitchen with granite counters, stainless steel appliances, and ample cabinetry. Also on the main floor are 3 bedrooms, including a primary suite with a 3PC ensuite and generous closet space, plus a 4PC main bath and laundry room. The fully finished basement offers a second kitchen, 3 more bedrooms, a spacious living area, 4PC bath, and separate laundry. The exterior boasts acrylic stucco with stone accents, a west-facing fully fenced backyard, and a large deck. A rare find, the detached quad garage (36' x 24') features a 10’ overhead door, furnace heater, and plenty of natural light—perfect as a workshop or hobby space. Ideally located near Heritage Mall, schools, and public transit. (id:51532)
Tags
| Property Summary |
|---|
| Building |
|---|
| Land |
|---|
| Level | Rooms | Dimensions |
|---|---|---|
| Basement | Bedroom 4 | 4.3 m x 4.43 m |
| Bedroom 5 | 3.29 m x 2.87 m | |
| Recreation room | 6.39 m x 5.25 m | |
| Second Kitchen | 1.99 m x 5.23 m | |
| Hobby room | 3.07 m x 5.87 m | |
| Laundry room | Measurements not available | |
| Main level | Living room | 5.62 m x 4.17 m |
| Dining room | 2.84 m x 2.65 m | |
| Kitchen | 3.48 m x 4.98 m | |
| Primary Bedroom | 4.56 m x 3.96 m | |
| Bedroom 2 | 3.54 m x 2.87 m | |
| Bedroom 3 | 4.59 m x 2.79 m | |
| Laundry room | Measurements not available |
| Features | |||||
|---|---|---|---|---|---|
| See remarks | Flat site | Lane | |||
| Detached Garage | Dishwasher | Garage door opener remote(s) | |||
| Garage door opener | Dryer | Refrigerator | |||
| Two stoves | Two Washers | ||||


































































