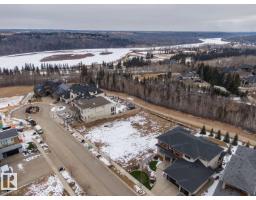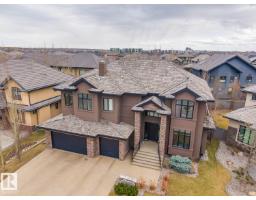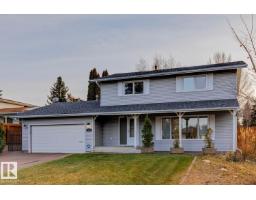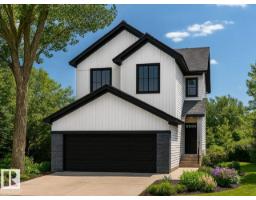#254 11517 ELLERSLIE RD SW Rutherford (Edmonton), Edmonton, Alberta, CA
Address: #254 11517 ELLERSLIE RD SW, Edmonton, Alberta
Summary Report Property
- MKT IDE4461080
- Building TypeApartment
- Property TypeSingle Family
- StatusBuy
- Added6 weeks ago
- Bedrooms2
- Bathrooms2
- Area943 sq. ft.
- DirectionNo Data
- Added On07 Oct 2025
Property Overview
Immaculate 2 bed/2 bath condo available in Rutherford Gate! This bright and spacious 943 sqft, corner unit has been meticulously cared for by the original owner. The open concept floor plan features a large living area, spacious kitchen w/large island and raised eating bar, and dining area. The primary bedroom is home to a walk-through closet and 3-pc ensuite, the 2nd bedroom is also quite spacious and is located right beside the additional 4-pc bath. Other features include: In-suite laundry/storage area, covered patio, gleaming laminate floors, s.s. appliances, and titled/underground parking. Very well managed complex w/exercise room, guest suite, and games room. Located steps from shopping, schools, and other amenities. This is a great opportunity in a great south Edmonton location! (id:51532)
Tags
| Property Summary |
|---|
| Building |
|---|
| Land |
|---|
| Level | Rooms | Dimensions |
|---|---|---|
| Main level | Living room | 3.64 m x 4.04 m |
| Dining room | 3.76 m x 2.58 m | |
| Kitchen | 2.89 m x 2.58 m | |
| Primary Bedroom | 3.45 m x 4.07 m | |
| Bedroom 2 | 3.4 m x 3.78 m | |
| Laundry room | 1.64 m x 1.24 m |
| Features | |||||
|---|---|---|---|---|---|
| Flat site | No Animal Home | No Smoking Home | |||
| Heated Garage | Underground | Dishwasher | |||
| Dryer | Garage door opener | Microwave Range Hood Combo | |||
| Refrigerator | Stove | Washer | |||
| Window Coverings | |||||











































