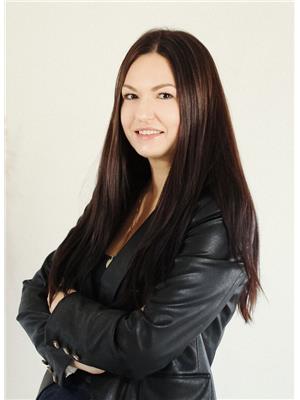2554 CAMERON RAVINE LANDING NW Cameron Heights (Edmonton), Edmonton, Alberta, CA
Address: 2554 CAMERON RAVINE LANDING NW, Edmonton, Alberta
Summary Report Property
- MKT IDE4439654
- Building TypeHouse
- Property TypeSingle Family
- StatusBuy
- Added4 days ago
- Bedrooms8
- Bathrooms4
- Area3363 sq. ft.
- DirectionNo Data
- Added On09 Aug 2025
Property Overview
Welcome to your dream home in the prestigious community of Cameron Heights—a residence where luxury meets lifestyle on a stunning corner lot with tranquil pond views and easy access to walking trails. With approximately 5,000 sq ft finished living space, this custom-built home offers a rare combination of elegant design and family-friendly functionality. Smart Home system (approx.value $100000) - see private remarks. Inside, you'll find an open-concept layout filled with natural light, 10' ceilings, and hardwood/tile flooring throughout the main level. The chef’s kitchen impresses with double islands, two dishwashers, s/s appliances, and a walk-through pantry with wine fridge. Upstairs, the spacious primary suite offers a newly renovated spa-style ensuite with a dual shower, stand-alone tub, and double vanity. A bonus room and large bedrooms provide flexibility and space. The fully finished basement includes four additional bedrooms, a full bathroom, and plenty of room for recreation and entertaining. (id:51532)
Tags
| Property Summary |
|---|
| Building |
|---|
| Land |
|---|
| Level | Rooms | Dimensions |
|---|---|---|
| Basement | Family room | 3.05 m x 4.17 m |
| Bedroom 5 | 4.01 m x 3.35 m | |
| Bedroom 6 | 3.4 m x 3.43 m | |
| Additional bedroom | Measurements not available | |
| Bedroom | Measurements not available | |
| Recreation room | 8.18 m x 5.54 m | |
| Main level | Living room | 7.4 m x 7.8 m |
| Dining room | 5 m x 3.53 m | |
| Kitchen | 5 m x 5.54 m | |
| Den | 4.2 m x 3.4 m | |
| Upper Level | Primary Bedroom | 4.03 m x 6.3 m |
| Bedroom 2 | 3.6 m x 4.3 m | |
| Bedroom 3 | 4.03 m x 4.34 m | |
| Bedroom 4 | 3.9 m x 3.3 m | |
| Bonus Room | 4.5 m x 4 m |
| Features | |||||
|---|---|---|---|---|---|
| Wet bar | No Smoking Home | Attached Garage | |||
| Alarm System | Dryer | Hood Fan | |||
| Oven - Built-In | Refrigerator | Gas stove(s) | |||
| Central Vacuum | Water softener | Window Coverings | |||
| Wine Fridge | Dishwasher | Central air conditioning | |||
| Ceiling - 10ft | Vinyl Windows | ||||


























































































