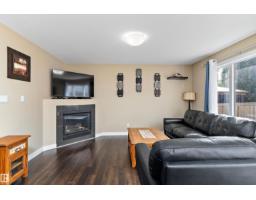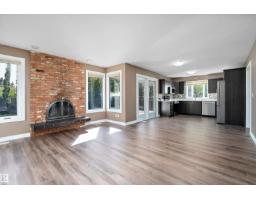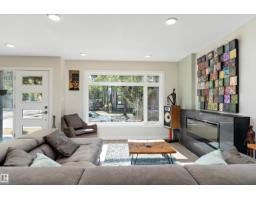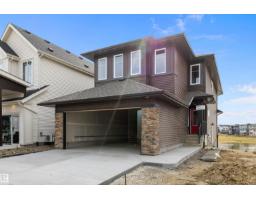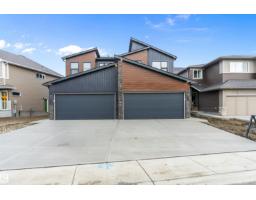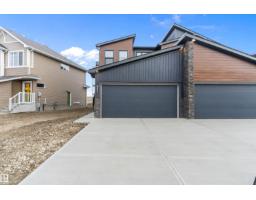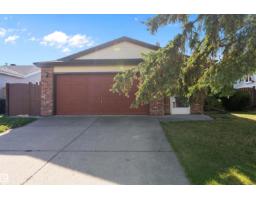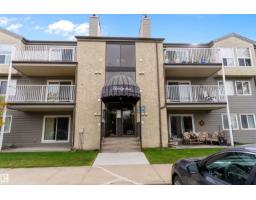25F MEADOWLARK VG NW West Meadowlark Park, Edmonton, Alberta, CA
Address: 25F MEADOWLARK VG NW, Edmonton, Alberta
Summary Report Property
- MKT IDE4457909
- Building TypeRow / Townhouse
- Property TypeSingle Family
- StatusBuy
- Added1 days ago
- Bedrooms3
- Bathrooms2
- Area1532 sq. ft.
- DirectionNo Data
- Added On10 Oct 2025
Property Overview
Welcome to Meadowlark Village! This well-kept 3-storey townhouse in the family-friendly community of West Meadowlark Park offers the perfect blend of comfort and convenience. The bright and spacious main level features a functional kitchen, dining area, and living room that flows seamlessly for everyday living. Upstairs you’ll find 3 generous bedrooms and a full bath, providing plenty of room for the whole family. Outside, enjoy your private fenced yard with patio pavers—ideal for kids, pets, or summer BBQs. Recent updates include a new furnace and hot water heater for added peace of mind. Located in a well-managed complex with assigned parking, this home is close to schools, parks, shopping, West Edmonton Mall, Misericordia Hospital, and easy transit access. An affordable opportunity for first-time buyers, downsizers, or investors—this move-in ready home is waiting for you! (id:51532)
Tags
| Property Summary |
|---|
| Building |
|---|
| Level | Rooms | Dimensions |
|---|---|---|
| Main level | Living room | 5.44 m x 5.5 m |
| Dining room | 2.58 m x 3.12 m | |
| Kitchen | 2.51 m x 2.15 m | |
| Laundry room | 1.38 m x 1.51 m | |
| Upper Level | Primary Bedroom | 3.87 m x 3.89 m |
| Bedroom 2 | 4.18 m x 2.33 m | |
| Bedroom 3 | 3.49 m x 3.07 m | |
| Bonus Room | 5.81 m x 5.47 m |
| Features | |||||
|---|---|---|---|---|---|
| Treed | Flat site | Paved lane | |||
| Stall | Dishwasher | Dryer | |||
| Refrigerator | Stove | Washer | |||





































