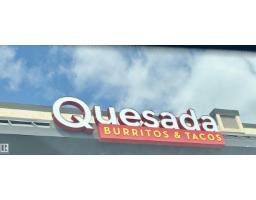2715 44A AV NW Larkspur, Edmonton, Alberta, CA
Address: 2715 44A AV NW, Edmonton, Alberta
Summary Report Property
- MKT IDE4450580
- Building TypeHouse
- Property TypeSingle Family
- StatusBuy
- Added1 weeks ago
- Bedrooms5
- Bathrooms3
- Area2372 sq. ft.
- DirectionNo Data
- Added On03 Oct 2025
Property Overview
Beautifully maintained 2-storey home nestled in a quiet Larkspur cul-de-sac. Offering over 3400 sqft of total living space, including a fully finished basement, this property is ideal for large families or those who love to entertain. Features include 5 spacious bedrooms, 2.5 bathrooms, two generous living rooms, and a chef-style kitchen with ample cabinetry and counter space. Basement Finished include a large Family/Recreation Room, Laundry room & 1 Bedroom. The oversized double attached garage provides plenty of room for vehicles and storage. There is an option to move the laundry to the second floor for added convenience. Located just minutes from Tamarack Shopping Centre on 17th Street and close to schools, parks, and transit — this home combines peaceful living with accessibility to key amenities. An exceptional opportunity to own in one of Edmonton's most welcoming communities — come see what makes this home so special. (id:51532)
Tags
| Property Summary |
|---|
| Building |
|---|
| Land |
|---|
| Level | Rooms | Dimensions |
|---|---|---|
| Basement | Recreation room | Measurements not available |
| Bedroom 5 | Measurements not available | |
| Laundry room | Measurements not available | |
| Main level | Living room | 3.14 m x 4.9 m |
| Dining room | 4.64 m x 2.98 m | |
| Kitchen | 2.73 m x 4 m | |
| Family room | 4.79 m x 5.74 m | |
| Breakfast | 2.52 m x 5.24 m | |
| Upper Level | Primary Bedroom | 4.72 m x 4.73 m |
| Bedroom 2 | 4.06 m x 3.61 m | |
| Bedroom 3 | 3.26 m x 4.1 m | |
| Bedroom 4 | 3.65 m x 4.11 m | |
| Storage | 2.44 m x 2.1 m |
| Features | |||||
|---|---|---|---|---|---|
| Cul-de-sac | See remarks | No back lane | |||
| Attached Garage | Oversize | Dishwasher | |||
| Dryer | Garage door opener | Hood Fan | |||
| Refrigerator | Gas stove(s) | Washer | |||
| Window Coverings | See remarks | Central air conditioning | |||










































































