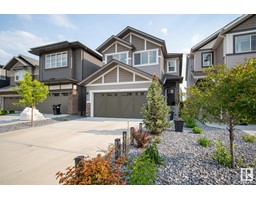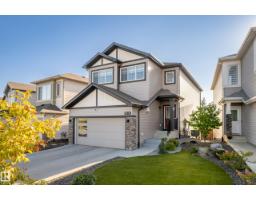3003 WATSON LANDING LD SW Windermere, Edmonton, Alberta, CA
Address: 3003 WATSON LANDING LD SW, Edmonton, Alberta
Summary Report Property
- MKT IDE4424760
- Building TypeHouse
- Property TypeSingle Family
- StatusBuy
- Added29 weeks ago
- Bedrooms5
- Bathrooms5
- Area2441 sq. ft.
- DirectionNo Data
- Added On08 Mar 2025
Property Overview
Luxury at its finest! This stunning custom-built Walkout Bungalow in Upper Windermere boasts top-tier materials, construction, and high-end finishes throughout. A grand foyer with 12ft ceilings and built-in waterfall leads to a bright living room with LED-lit ceilings and expansive windows. The chef's kitchen features Wolf and Subzero appliances, a 12ft island, and a butler's pantry. With 4 bedrooms, a full office, and 5 bathrooms (4 en-suites), the primary suite offers a 7pc spa-like en-suite with steam shower and in-floor heating. Two separate laundry rooms, a fully finished walkout basement with a 200-bottle wine room, wet bar, exercise room, and home theater complete this home. Additional features include home automation, wide-plank hardwood, Italian tile, 4 fireplaces, heated patios, in-floor heating, triple garage, and custom landscaping with a waterfall/firepit. This one-of-a-kind dream home is a must-see! (id:51532)
Tags
| Property Summary |
|---|
| Building |
|---|
| Land |
|---|
| Level | Rooms | Dimensions |
|---|---|---|
| Lower level | Family room | 6.6 m x 8.48 m |
| Bedroom 3 | 4.37 m x 4.67 m | |
| Bedroom 4 | 4.41 m x 3.71 m | |
| Bedroom 5 | 4.41 m x 3.19 m | |
| Laundry room | 3.06 m x 1.74 m | |
| Main level | Living room | 6.32 m x 5.07 m |
| Dining room | 4.25 m x 2.74 m | |
| Kitchen | 5.17 m x 5.51 m | |
| Primary Bedroom | 4.56 m x 4.84 m | |
| Bedroom 2 | 3.28 m x 4.06 m | |
| Upper Level | Laundry room | 1.76 m x 3.5 m |
| Features | |||||
|---|---|---|---|---|---|
| Wet bar | Attached Garage | Alarm System | |||
| Dishwasher | Dryer | Freezer | |||
| Garage door opener remote(s) | Garage door opener | Hood Fan | |||
| Oven - Built-In | Microwave | Gas stove(s) | |||
| Washer | Window Coverings | Wine Fridge | |||
| Walk out | Central air conditioning | Ceiling - 10ft | |||
| Ceiling - 9ft | |||||































































































