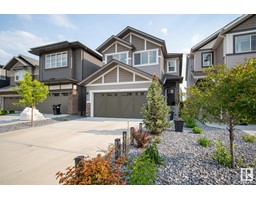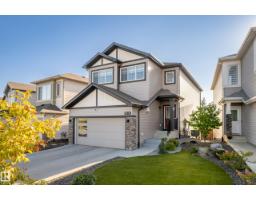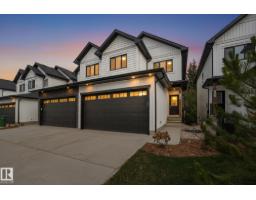3021 TRELLE CR NW Terwillegar Towne, Edmonton, Alberta, CA
Address: 3021 TRELLE CR NW, Edmonton, Alberta
3 Beds2 Baths1076 sqftStatus: Buy Views : 317
Price
$409,900
Summary Report Property
- MKT IDE4459118
- Building TypeHouse
- Property TypeSingle Family
- StatusBuy
- Added2 days ago
- Bedrooms3
- Bathrooms2
- Area1076 sq. ft.
- DirectionNo Data
- Added On14 Oct 2025
Property Overview
Charming 3-bedroom, 2-bath 4-level split in desirable Terwillegar Towne! This spacious family home offers four finished levels, including a formal living room, bright dining area off the kitchen, open-concept family room, and a versatile loft – ideal for work or play. Vaulted ceilings, hardwood floors, and a large eat-in kitchen add style and function. Perfect for professionals, families, or downsizers alike. Enjoy the oversized rear deck for entertaining, a low-maintenance yard, and a double detached garage for added convenience. Nestled on a quiet crescent, this home is just minutes from excellent schools, shopping, transit, and the Terwillegar Rec Centre. A fantastic opportunity in a sought-after neighborhood – don’t miss it! (id:51532)
Tags
| Property Summary |
|---|
Property Type
Single Family
Building Type
House
Square Footage
1076 sqft
Title
Freehold
Neighbourhood Name
Terwillegar Towne
Built in
2004
Parking Type
Detached Garage
| Building |
|---|
Bathrooms
Total
3
Interior Features
Appliances Included
Dryer, Garage door opener remote(s), Garage door opener, Microwave Range Hood Combo, Refrigerator, Stove, Washer
Basement Type
Full (Partially finished)
Building Features
Features
See remarks
Style
Detached
Square Footage
1076 sqft
Heating & Cooling
Heating Type
Forced air
Parking
Parking Type
Detached Garage
| Land |
|---|
Lot Features
Fencing
Fence
| Level | Rooms | Dimensions |
|---|---|---|
| Lower level | Family room | 4.6 m x 3.7 m |
| Bedroom 3 | 3.3 m x 2.9 m | |
| Main level | Living room | 4 m x 3.2 m |
| Dining room | 2.8 m x 2.4 m | |
| Kitchen | 3.5 m x 3 m | |
| Upper Level | Primary Bedroom | 3.9 m x 2.8 m |
| Bedroom 2 | 3.6 m x 2.7 m |
| Features | |||||
|---|---|---|---|---|---|
| See remarks | Detached Garage | Dryer | |||
| Garage door opener remote(s) | Garage door opener | Microwave Range Hood Combo | |||
| Refrigerator | Stove | Washer | |||
















































