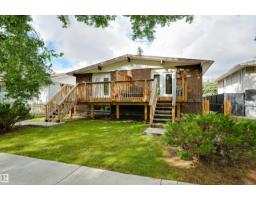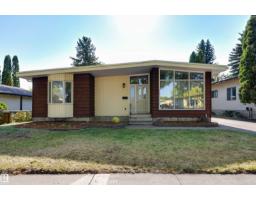#304 6220 Fulton RD NW Fulton Place, Edmonton, Alberta, CA
Address: #304 6220 Fulton RD NW, Edmonton, Alberta
2 Beds2 Baths1124 sqftStatus: Buy Views : 861
Price
$289,900
Summary Report Property
- MKT IDE4452451
- Building TypeApartment
- Property TypeSingle Family
- StatusBuy
- Added2 days ago
- Bedrooms2
- Bathrooms2
- Area1124 sq. ft.
- DirectionNo Data
- Added On10 Oct 2025
Property Overview
Fulton Court is an adult living (40+) building surrounded by many amenities to enjoy. This 2 bedroom + 2 full bathroom unit has been upgraded with a fresh coat of paint, new baseboards, new luxury vinyl throughout and all new kitchen appliances. Once inside you will appreciate the space and storage in the bedrooms. The laundry room storage has more than ample storage. The balcony is east facing to enjoy the morning sunshine. Each unit has their own furnace room on the balcony so you can adjust your temperature as you like. Building has a quaint library, heating parkade w/car wash bay, workshop, social room & exercise room, and a lovely private outside courtyard. Condo fees include cable & Rogers Infinity internet. (id:51532)
Tags
| Property Summary |
|---|
Property Type
Single Family
Building Type
Apartment
Square Footage
1124 sqft
Title
Condominium/Strata
Neighbourhood Name
Fulton Place
Built in
1992
Parking Type
Heated Garage,Parkade,Underground
| Building |
|---|
Bathrooms
Total
2
Interior Features
Appliances Included
Dishwasher, Dryer, Fan, Microwave Range Hood Combo, Refrigerator, Stove, Washer, Window Coverings
Basement Type
None
Building Features
Features
Flat site, Lane, No Animal Home, No Smoking Home
Square Footage
1124 sqft
Building Amenities
Vinyl Windows
Structures
Deck
Heating & Cooling
Heating Type
Forced air
Neighbourhood Features
Community Features
Public Swimming Pool
Amenities Nearby
Playground, Public Transit, Shopping
Maintenance or Condo Information
Maintenance Fees
$705.61 Monthly
Maintenance Fees Include
Caretaker, Exterior Maintenance, Heat, Other, See Remarks, Common Area Maintenance, Property Management, Cable TV, Water
Parking
Parking Type
Heated Garage,Parkade,Underground
Total Parking Spaces
1
| Land |
|---|
Lot Features
Fencing
Fence
| Level | Rooms | Dimensions |
|---|---|---|
| Main level | Living room | 4.7 m x 4.19 m |
| Dining room | 2.76 m x 2.65 m | |
| Kitchen | 3.86 m x 2.5 m | |
| Primary Bedroom | 4.8 m x 4.72 m | |
| Bedroom 2 | 3.22 m x 2.81 m |
| Features | |||||
|---|---|---|---|---|---|
| Flat site | Lane | No Animal Home | |||
| No Smoking Home | Heated Garage | Parkade | |||
| Underground | Dishwasher | Dryer | |||
| Fan | Microwave Range Hood Combo | Refrigerator | |||
| Stove | Washer | Window Coverings | |||
| Vinyl Windows | |||||






































































