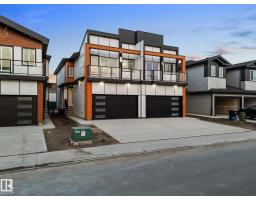#305 3670 139 AV NW Clareview Town Centre, Edmonton, Alberta, CA
Address: #305 3670 139 AV NW, Edmonton, Alberta
Summary Report Property
- MKT IDE4442646
- Building TypeApartment
- Property TypeSingle Family
- StatusBuy
- Added11 weeks ago
- Bedrooms2
- Bathrooms2
- Area809 sq. ft.
- DirectionNo Data
- Added On08 Aug 2025
Property Overview
For Investors, Leased till 2026 July for $1950/month. 884 sqft (builder measurement) two bedrooms and two full baths. The Unit has one underground parking, and the condo fee covers all the utilities (Electricity, heat, water, sewer, snow removal and many more). It is suitable for the downtown commuter. The Unit has a balcony with a nice view and a natural gas outlet for your BBQ set. Parks, shopping stores and playgrounds are nearby; Clareview Community Recreation Centre is beside the condominium. The building is quiet and clean. The kitchen offers plenty of cabinets with an open concept. The primary bedroom has a walk-in closet and a 4pc ensuite bathroom. The secondary bedroom is generous in size and located on the other side of the living room. The in-suite laundry room has a front-facing washer, dryer, and storage space next to the second 4pc washroom. It is a few minutes from the Clareview LRT transit and Bus station. There is easy access to Anthony Henday and Yellowhead Trail, Belmont Shopping. (id:51532)
Tags
| Property Summary |
|---|
| Building |
|---|
| Level | Rooms | Dimensions |
|---|---|---|
| Main level | Living room | 5.79 m x 4.34 m |
| Dining room | Measurements not available | |
| Kitchen | 2.39 m x 3.59 m | |
| Primary Bedroom | 3.96 m x 3.09 m | |
| Bedroom 2 | 4.38 m x 2.45 m |
| Features | |||||
|---|---|---|---|---|---|
| See remarks | Recreational | Underground | |||
| Dishwasher | Microwave Range Hood Combo | Refrigerator | |||
| Washer/Dryer Stack-Up | Stove | ||||










































