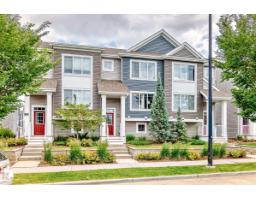3116 ARTHURS CR SW Allard, Edmonton, Alberta, CA
Address: 3116 ARTHURS CR SW, Edmonton, Alberta
Summary Report Property
- MKT IDE4459051
- Building TypeHouse
- Property TypeSingle Family
- StatusBuy
- Added2 days ago
- Bedrooms3
- Bathrooms3
- Area1441 sq. ft.
- DirectionNo Data
- Added On06 Oct 2025
Property Overview
Welcome to this 2-storey home in the heart of Allard. Step through the front door & be greeted by loads of natural light streaming through the floor-to-ceiling windows at both the front & back of the house. The main floor has sleek flooring, a gas fireplace, & a spacious open-concept layout perfect for both daily living & entertaining. Upstairs, you’ll discover 3 bedrooms, including a primary retreat with a generous walk-in closet & a 4-pc ensuite, along with an additional 4-pc bathroom. The partially finished basement offers versatile living space w/ an impressive open-to-above design that allows sunlight to cascade throughout, creating an airy & welcoming atmosphere. Step outside to a massive sun-soaked deck, ideal for entertaining or relaxing on warm evenings. New carpet, newer appliances, $8000 front blinds & a convenient double detached garage completes this home! Perfectly situated near top-rated schools, parks & everyday amenities, this home truly blends comfort, convenience, & charm. (id:51532)
Tags
| Property Summary |
|---|
| Building |
|---|
| Land |
|---|
| Level | Rooms | Dimensions |
|---|---|---|
| Basement | Family room | 5.58 × 4.32 |
| Main level | Living room | 5.11 × 3.91 |
| Dining room | 2.44 × 3.03 | |
| Kitchen | area 3.78 | |
| Upper Level | Primary Bedroom | 3.59 × 3.99 |
| Bedroom 2 | 2.53 × 2.84 | |
| Bedroom 3 | 3.66 × 2.83 |
| Features | |||||
|---|---|---|---|---|---|
| Lane | No Smoking Home | Attached Garage | |||
| Dishwasher | Dryer | Garage door opener remote(s) | |||
| Garage door opener | Microwave Range Hood Combo | Refrigerator | |||
| Stove | Washer | Window Coverings | |||









































































