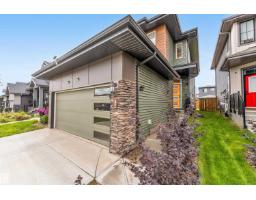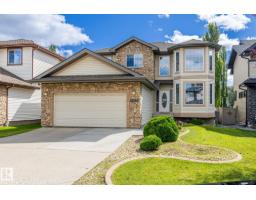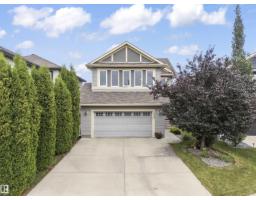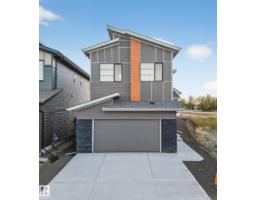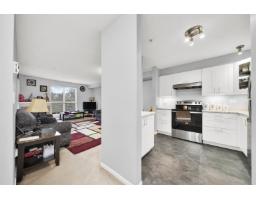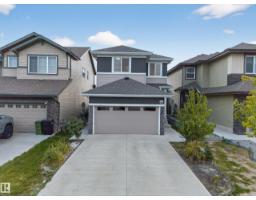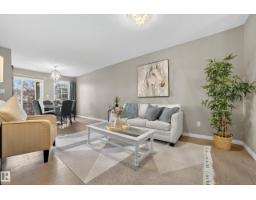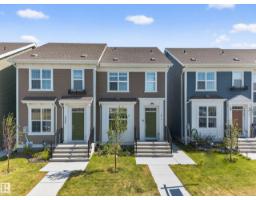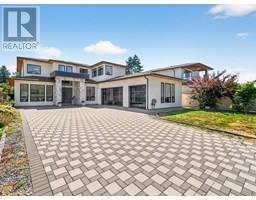3116 KOSTASH GREEN GR SW Keswick Area, Edmonton, Alberta, CA
Address: 3116 KOSTASH GREEN GR SW, Edmonton, Alberta
Summary Report Property
- MKT IDE4454878
- Building TypeHouse
- Property TypeSingle Family
- StatusBuy
- Added8 weeks ago
- Bedrooms4
- Bathrooms4
- Area2610 sq. ft.
- DirectionNo Data
- Added On28 Aug 2025
Property Overview
Welcome to this stunning 2021 custom-built home in the vibrant community of Keswick, perfectly situated on a wide 42-pocket lot and featuring a TRIPLE CAR GARAGE with exposed aggregate concrete. It offers 4 bedrooms and 4 full bathrooms, including a main floor bedroom with a full bath. The open-to-above living room is bright and inviting, highlighted by a sleek feature fireplace. The upgraded kitchen offers built-in appliances and a convenient spice kitchen. Enjoy 9-ft ceilings on all three levels, 8-ft doors, elegant tile flooring on the main, luxury vinyl upstairs, and carpet only on the stairs. Other highlights include glass railings, a spacious bonus room, and a well-appointed laundry area with sink and cabinetry. Built with thoughtful details and premium finishes, this home features stucco siding, a back deck, and a low-maintenance front yard. A separate side entrance leads to the unfinished basement, offering excellent future potential. Close to schools, parks, shopping, and all amenities!! (id:51532)
Tags
| Property Summary |
|---|
| Building |
|---|
| Level | Rooms | Dimensions |
|---|---|---|
| Main level | Living room | 15 m x 18.1 m |
| Dining room | 12.11 m x 7.1 m | |
| Kitchen | 12.1 m x 14.1 m | |
| Bedroom 4 | 10 m x 9.11 m | |
| Upper Level | Primary Bedroom | 14.1 m x 18 m |
| Bedroom 2 | 11.11 m x 14 m | |
| Bedroom 3 | 11.4 m x 10.7 m | |
| Bonus Room | 10.1 m x 12.1 m |
| Features | |||||
|---|---|---|---|---|---|
| No Animal Home | No Smoking Home | Attached Garage | |||
| Dishwasher | Dryer | Garage door opener remote(s) | |||
| Garage door opener | Garburator | Hood Fan | |||
| Oven - Built-In | Refrigerator | Stove | |||
| Washer | Window Coverings | Wine Fridge | |||
| Ceiling - 9ft | |||||






















































