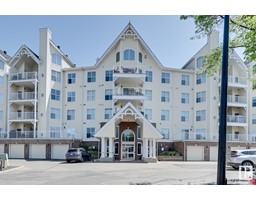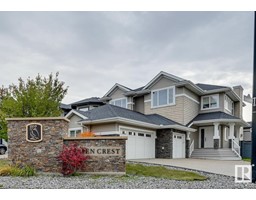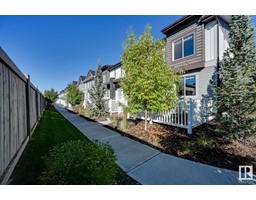3126 WATSON GR SW Windermere, Edmonton, Alberta, CA
Address: 3126 WATSON GR SW, Edmonton, Alberta
Summary Report Property
- MKT IDE4412874
- Building TypeHouse
- Property TypeSingle Family
- StatusBuy
- Added4 hours ago
- Bedrooms5
- Bathrooms4
- Area3512 sq. ft.
- DirectionNo Data
- Added On20 Dec 2024
Property Overview
Absolutely Spectacular WALKOUT backing a stunning pond/park. Beautifully appointed 3500 sf home with a 4 car garage for the car enthusiast (high ceiling for a lift. Walnut flooring throughout. Luxurious MAIN floor primary bdrm w/access to deck & a spa like ensuite. Essentially this is a bungalow w/a second story. The Chef in the family will love the kitchen w/a massive island, built in espresso machine, top of the line appliances and an amazing second kitchen featuring a tandoori oven, BBQ grill & deep fryer! You will love the spacious DR and vaulted LR with a gorgeous fireplace and ceiling details perfect for entertaining. Upstairs has 2 large bedrooms, 3 pc bath and a library area with built in shelving but could convert to a 3rd bedrm. Nice meditation rm too! Need more space? The fully finished WALKOUT offers a theatre room, massive gym, bedroom and family room with a wet bar. Located close to ravine trails, schools, restaurants/shopping & access to the Private Leisure Centre (pool, rink, basketball). (id:51532)
Tags
| Property Summary |
|---|
| Building |
|---|
| Land |
|---|
| Level | Rooms | Dimensions |
|---|---|---|
| Basement | Bedroom 5 | 4.38 m x 4.17 m |
| Recreation room | 8.81 m x 5.61 m | |
| Main level | Living room | 4.85 m x 5.1 m |
| Dining room | 4.26 m x 4.32 m | |
| Kitchen | 5.3 m x 4 m | |
| Primary Bedroom | 4.18 m x 4.23 m | |
| Laundry room | 3.03 m x 2.96 m | |
| Second Kitchen | 3.9 m x 4.38 m | |
| Media | 4.35 m x 5 m | |
| Upper Level | Bedroom 2 | 4.4 m x 3.07 m |
| Bedroom 3 | 4 m x 3.61 m | |
| Bedroom 4 | 5.16 m x 2.56 m |
| Features | |||||
|---|---|---|---|---|---|
| See remarks | Wet bar | Closet Organizers | |||
| Built-in wall unit | Attached Garage | Dryer | |||
| Freezer | Hood Fan | Refrigerator | |||
| Gas stove(s) | Central Vacuum | Washer | |||
| Water softener | Window Coverings | Wine Fridge | |||
| Dishwasher | Walk out | Central air conditioning | |||
| Ceiling - 9ft | |||||









































































































