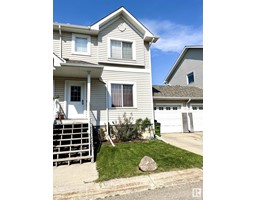#314 10503 98 AV NW Downtown_EDMO, Edmonton, Alberta, CA
Address: #314 10503 98 AV NW, Edmonton, Alberta
Summary Report Property
- MKT IDE4391295
- Building TypeApartment
- Property TypeSingle Family
- StatusBuy
- Added22 weeks ago
- Bedrooms2
- Bathrooms2
- Area1014 sq. ft.
- DirectionNo Data
- Added On19 Jun 2024
Property Overview
Welcome to Terrace Court in Downtown Edmonton! This exceptional 2 bed, 2 bath unit offers incredible value right in the heart of downtown. Perfect for first-time home buyers or investors, the unit boasts a variety of features designed for comfort and convenience. Key features include: - Laminate flooring - Air conditioning - Heated underground titled parking stall - In-suite laundry - High 9-foot ceilings The open-concept dining, living, and kitchen area is ideal for entertaining guests. The kitchen is equipped with black appliances. Step outside the living area to a generously sized balcony with a natural gas BBQ hookup, perfect for outdoor relaxation. This bright and open unit is perfectly situated within walking distance to downtown amenities, shopping, LRT, transit, and Rogers Place. Outdoor enthusiasts will appreciate the proximity to numerous walking trails, including the river valley. Additionally, the location offers easy access to the University. (id:51532)
Tags
| Property Summary |
|---|
| Building |
|---|
| Level | Rooms | Dimensions |
|---|---|---|
| Above | Living room | 3.65 m x 6.55 m |
| Dining room | 3.38 m x 3.01 m | |
| Kitchen | 4.1 m x 5.11 m | |
| Primary Bedroom | 3.09 m x 4.21 m | |
| Bedroom 2 | 2.65 m x 3.81 m | |
| Laundry room | 1.25 m x 2.41 m |
| Features | |||||
|---|---|---|---|---|---|
| Hillside | Sloping | Heated Garage | |||
| Dishwasher | Garage door opener | Refrigerator | |||
| Washer/Dryer Stack-Up | Stove | Window Coverings | |||
| Central air conditioning | Ceiling - 9ft | ||||






































