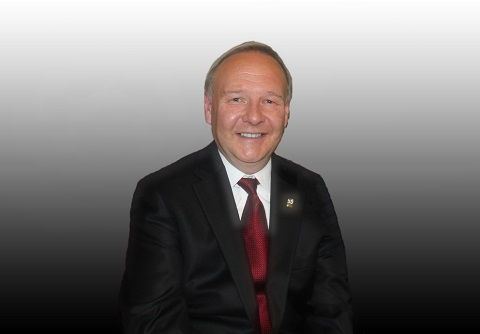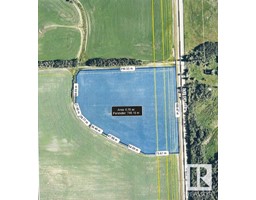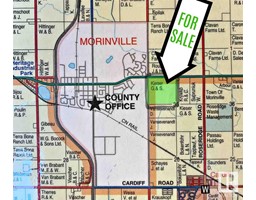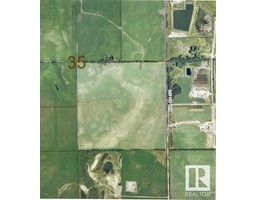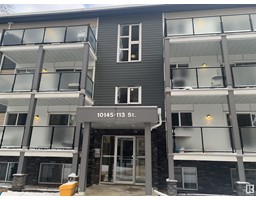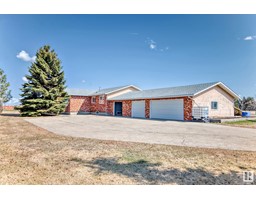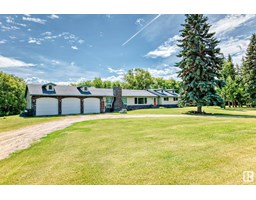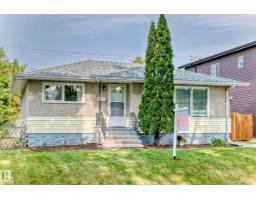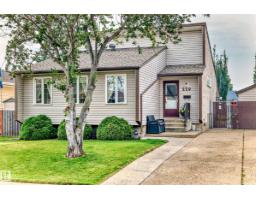318 DARLINGTON CR NW Donsdale, Edmonton, Alberta, CA
Address: 318 DARLINGTON CR NW, Edmonton, Alberta
4 Beds4 Baths2459 sqftStatus: Buy Views : 172
Price
$709,900
Summary Report Property
- MKT IDE4443822
- Building TypeHouse
- Property TypeSingle Family
- StatusBuy
- Added17 weeks ago
- Bedrooms4
- Bathrooms4
- Area2459 sq. ft.
- DirectionNo Data
- Added On30 Jun 2025
Property Overview
Premimium neighborhood in West end. (Properties of Donsdale) 2 storey home with finished basement on oversize pie shaped lot. 3539 square feet of DEVELOPED LIVING AREA!! Lots of room for large family. 4 bedrooms in total 3+1 main floor den and upstairs loft. Vaulted foyer, curved main staircase and 4 bathrooms. Sopping within walkdistance, schools and public transit very close and Anthony Hendry minutes away! (id:51532)
Tags
| Property Summary |
|---|
Property Type
Single Family
Building Type
House
Storeys
2
Square Footage
2459 sqft
Title
Freehold
Neighbourhood Name
Donsdale
Land Size
799.5 m2
Built in
1998
Parking Type
Attached Garage
| Building |
|---|
Bathrooms
Total
4
Partial
1
Interior Features
Appliances Included
Dishwasher, Garage door opener remote(s), Garage door opener, Oven - Built-In, Refrigerator, Stove, Central Vacuum, Washer, Window Coverings
Basement Type
Full (Finished)
Building Features
Style
Detached
Square Footage
2459 sqft
Structures
Deck
Heating & Cooling
Heating Type
Forced air
Parking
Parking Type
Attached Garage
Total Parking Spaces
4
| Land |
|---|
Lot Features
Fencing
Fence
| Level | Rooms | Dimensions |
|---|---|---|
| Basement | Bedroom 4 | 3.36 m x 3.02 m |
| Main level | Living room | 4.51 m x 4.88 m |
| Dining room | 2.44 m x 3.03 m | |
| Kitchen | 3.74 m x 4.64 m | |
| Family room | 6.54 m x 2.89 m | |
| Den | 2.99 m x 3.49 m | |
| Upper Level | Primary Bedroom | 4.5 m x 4.16 m |
| Bedroom 2 | 4.36 m x 3.69 m | |
| Bedroom 3 | 3.66 m x 3.02 m |
| Features | |||||
|---|---|---|---|---|---|
| Attached Garage | Dishwasher | Garage door opener remote(s) | |||
| Garage door opener | Oven - Built-In | Refrigerator | |||
| Stove | Central Vacuum | Washer | |||
| Window Coverings | |||||











































































