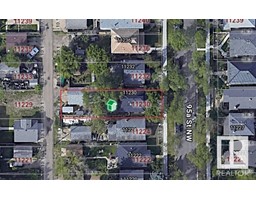3257 ABBOTT CR SW Allard, Edmonton, Alberta, CA
Address: 3257 ABBOTT CR SW, Edmonton, Alberta
Summary Report Property
- MKT IDE4408137
- Building TypeHouse
- Property TypeSingle Family
- StatusBuy
- Added1 weeks ago
- Bedrooms3
- Bathrooms3
- Area2388 sq. ft.
- DirectionNo Data
- Added On14 Dec 2024
Property Overview
BACKING onto a walking trail with a SOUTH facing backyard! This air-conditioned original ownerhome boasts 2380+ sqft, 2.5 baths & a heated dbl attached garage. As you enter, you are welcomed by a spacious foyer w/ high ceiling. Open concept 9 main flr features hardwood flooring & a living rm w/ gas F/P & large window overlooking South facing backyard. Gourmet kitchen boasts loads of cabinets, granite countertops, SS appliances w/ gas stove, HUGE center island. Main floor flex room is perfect as an open office (can be easily converted an enclosed one)or kid's play/study area. Dining room is off kitchen w/ patio door to the backyard. Upstairs features a HUGE bonus room, laundry rm& TWO good sizedbedrooms. Primary bedroom has a large W/I closet & 5 pc ensuite w/ dbl sinks, a corner tub & a separate standing shower. Finished staircase to the unfinished basement w/ plumbing R/I. Walking distance toK-9 Lila Fahlman School, park & walking trails. Quick access to QEII, YEG airport & shopping. (id:51532)
Tags
| Property Summary |
|---|
| Building |
|---|
| Land |
|---|
| Level | Rooms | Dimensions |
|---|---|---|
| Main level | Living room | 4.42 m x 4.47 m |
| Dining room | 3.32 m x 3.36 m | |
| Kitchen | 3.31 m x 4.03 m | |
| Upper Level | Primary Bedroom | 4.25 m x 4.6 m |
| Bedroom 2 | 2.9 m x 4 m | |
| Bedroom 3 | 2.77 m x 3.93 m | |
| Bonus Room | 3.68 m x 5.87 m | |
| Laundry room | 2.76 m x 2.74 m |
| Features | |||||
|---|---|---|---|---|---|
| Flat site | Attached Garage | Dishwasher | |||
| Dryer | Garage door opener remote(s) | Garage door opener | |||
| Hood Fan | Refrigerator | Gas stove(s) | |||
| Washer | Central air conditioning | Ceiling - 9ft | |||
| Vinyl Windows | |||||



































































