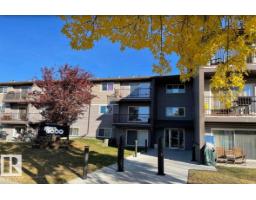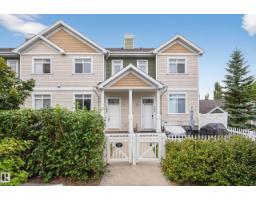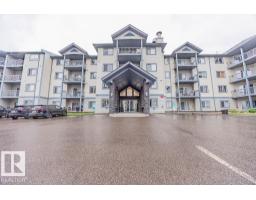#329 504 Albany WY NW Albany, Edmonton, Alberta, CA
Address: #329 504 Albany WY NW, Edmonton, Alberta
Summary Report Property
- MKT IDE4452096
- Building TypeApartment
- Property TypeSingle Family
- StatusBuy
- Added11 weeks ago
- Bedrooms2
- Bathrooms2
- Area749 sq. ft.
- DirectionNo Data
- Added On09 Aug 2025
Property Overview
Welcome to the perfect condo in sought after Albany! 2 bed/2 full baths with 1 titled, underground, heated parking stall! This condo has a fantastic layout with upgraded back splash and custom blinds. Just off the entrance and kitchen you have a flexible separate desk/office area and in-suite laundry. Main living is open concept design with access to the balcony. Kitchen has Stainless Steel fridge and dishwasher, plenty of counter & cupboard space, peninsula island/bar counter which provides additional seating space! Spacious primary features walk through closets with full ensuite. Other side of the home has 2nd bedroom and second full bath. Condo fees: $ $391.23. Pet Policy: Pets Subject to Board Approval. 749.06 sq ft, Taxes in 2024 were $1576.93. Close to all amenities and moments away from the Henday! (id:51532)
Tags
| Property Summary |
|---|
| Building |
|---|
| Level | Rooms | Dimensions |
|---|---|---|
| Main level | Living room | 4.38 m x 4.42 m |
| Kitchen | 2.77 m x 3.24 m | |
| Primary Bedroom | 3.82 m x 3.21 m | |
| Bedroom 2 | 3.83 m x 3.03 m | |
| Office | 1.61 m x 1.65 m |
| Features | |||||
|---|---|---|---|---|---|
| Cul-de-sac | Park/reserve | Underground | |||
| Dishwasher | Dryer | Microwave Range Hood Combo | |||
| Refrigerator | Stove | Washer | |||
| Window Coverings | |||||




























































