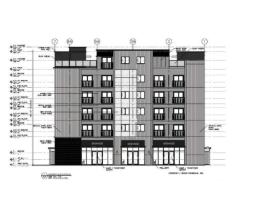#3302 10152 104 ST NW NW Downtown (Edmonton), Edmonton, Alberta, CA
Address: #3302 10152 104 ST NW NW, Edmonton, Alberta
Summary Report Property
- MKT IDE4454274
- Building TypeApartment
- Property TypeSingle Family
- StatusBuy
- Added9 weeks ago
- Bedrooms2
- Bathrooms2
- Area1294 sq. ft.
- DirectionNo Data
- Added On22 Aug 2025
Property Overview
Welcome to Icon Tower II, where luxury meets convenience in the heart of downtown. This 2 bedroom, 2 bathroom condo offers and exceptional location with breathtaking city views and a short walk to everything you need - Restaurants, cafes, farmers markets, the Ice District, and transit. Inside, the home features a large open layout with floor to ceiling windows that fill the space with natural light highlighted by a large kitchen island, perfect for entertaining. A cozy gas fireplace adds warmth and charm to the living area, while central A/C keeps the home comfortable year-round. Step outside to the expansive wraparound balcony and take in panoramic skyline views. The spacious primary suite includes a walk-in closet and full ensuite, complemented by a well-sized second bedroom and bathroom. Added convenience comes with double tandem underground heated parking. An opportunity to own a stylish condo in one of the citys most prestigous buildings. (id:51532)
Tags
| Property Summary |
|---|
| Building |
|---|
| Level | Rooms | Dimensions |
|---|---|---|
| Main level | Living room | 5.91 m x 4.57 m |
| Kitchen | 7.05 m x 2.9 m | |
| Primary Bedroom | 5.84 m x 4.39 m | |
| Bedroom 2 | 5.3 m x 4.53 m |
| Features | |||||
|---|---|---|---|---|---|
| Lane | Heated Garage | Parkade | |||
| Underground | Dishwasher | Garage door opener remote(s) | |||
| Garage door opener | Microwave Range Hood Combo | Refrigerator | |||
| Washer/Dryer Stack-Up | Stove | Window Coverings | |||

























































