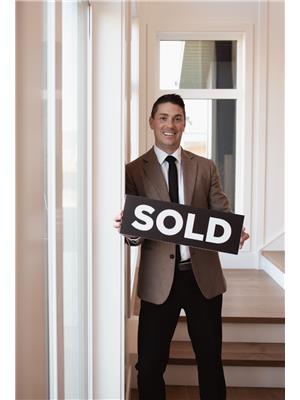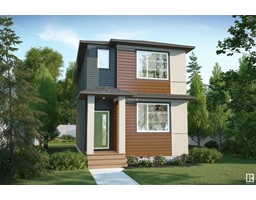3406 169 ST SW Glenridding Ravine, Edmonton, Alberta, CA
Address: 3406 169 ST SW, Edmonton, Alberta
Summary Report Property
- MKT IDE4410614
- Building TypeDuplex
- Property TypeSingle Family
- StatusBuy
- Added1 weeks ago
- Bedrooms3
- Bathrooms3
- Area1481 sq. ft.
- DirectionNo Data
- Added On04 Dec 2024
Property Overview
Welcome to the community of Saxony Glen where you will discover the Tremblant half duplex built by Lincolnberg Master Builder. The main entrance has large foyer with access to the double attached garage. The powder room is also located near the entrance for privacy + a great floor plan. The kitchen has ample cupboard space with corner pantry, quartz counter tops + tile backsplash + flush eating bar + comes with a $3000 appliance credit. The open concept living + dining room allow for plenty of sunlight. Upstairs you will find the primary with 4 piece ensuite, large walk in closet. Two additional nice sized bedrooms + the main 4 piece bath are located at the other end of the hallway. Convenient upstairs laundry. This home has inviting colours throughout. Side entrance for possible suite development. Photos of a former show home, colour renderings are different in the home, please see the virtual tour to see the actual colours. (id:51532)
Tags
| Property Summary |
|---|
| Building |
|---|
| Land |
|---|
| Level | Rooms | Dimensions |
|---|---|---|
| Main level | Living room | 3.62 m x 3.79 m |
| Dining room | 2.21 m x 3.79 m | |
| Kitchen | 4.6 m x 4.11 m | |
| Upper Level | Primary Bedroom | 4.2 m x 4.11 m |
| Bedroom 2 | 2.87 m x 3.21 m | |
| Bedroom 3 | 2.85 m x 3.9 m |
| Features | |||||
|---|---|---|---|---|---|
| Flat site | No Animal Home | No Smoking Home | |||
| Attached Garage | Garage door opener remote(s) | Garage door opener | |||
| See remarks | |||||
















































