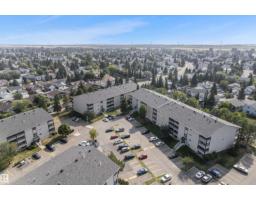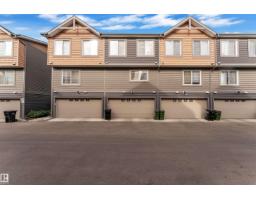348 33 AV NW Maple Crest, Edmonton, Alberta, CA
Address: 348 33 AV NW, Edmonton, Alberta
Summary Report Property
- MKT IDE4461400
- Building TypeHouse
- Property TypeSingle Family
- StatusBuy
- Added3 days ago
- Bedrooms6
- Bathrooms5
- Area2290 sq. ft.
- DirectionNo Data
- Added On09 Oct 2025
Property Overview
2 BR LEGAL BASEMENT SUITE || TRIPLE CAR GARAGE || RAVINE LOT || 6 BR 5 BATH || TWO LIVING AREAS || SPICE KITCHEN || Custom-built Home in the sought-after Maple Crest community. Luxurious living, this home boasts a triple garage, 9-ft ceilings on both main and basement levels, and modern finishes including MDF shelving, luxury vinyl plank flooring, and triple-pane windows. The main floor features a spacious bedroom with full bath, two living areas (one with open-to-above design), and a chef’s dream kitchen with waterfall quartz island plus a separate spice kitchen. Upstairs, enjoy a cozy bonus room, convenient laundry, and 3 bedrooms each with walk-in closets and ensuite baths, including a master retreat with a spa-like 5-pc ensuite. The fully finished LEGAL BASEMENT SUITE with side entry adds 2 bedrooms, kitchen, and large living space ,perfect for multi-generational living or rental income. A rare opportunity not to be missed! (id:51532)
Tags
| Property Summary |
|---|
| Building |
|---|
| Level | Rooms | Dimensions |
|---|---|---|
| Basement | Bedroom 5 | Measurements not available |
| Bedroom 6 | Measurements not available | |
| Second Kitchen | Measurements not available | |
| Main level | Living room | Measurements not available |
| Dining room | Measurements not available | |
| Kitchen | Measurements not available | |
| Family room | Measurements not available | |
| Bedroom 4 | Measurements not available | |
| Second Kitchen | Measurements not available | |
| Mud room | Measurements not available | |
| Upper Level | Primary Bedroom | Measurements not available |
| Bedroom 2 | Measurements not available | |
| Bedroom 3 | Measurements not available | |
| Bonus Room | Measurements not available |
| Features | |||||
|---|---|---|---|---|---|
| Closet Organizers | No Animal Home | No Smoking Home | |||
| Attached Garage | Dishwasher | Garage door opener remote(s) | |||
| Garage door opener | Microwave | Stove | |||
| Gas stove(s) | Refrigerator | Suite | |||
| Central air conditioning | Ceiling - 9ft | ||||










































































