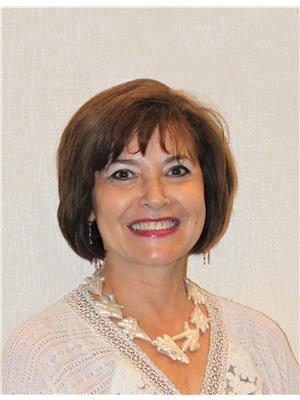3512 GOODRIDGE BA NW Granville (Edmonton), Edmonton, Alberta, CA
Address: 3512 GOODRIDGE BA NW, Edmonton, Alberta
Summary Report Property
- MKT IDE4450363
- Building TypeHouse
- Property TypeSingle Family
- StatusBuy
- Added3 weeks ago
- Bedrooms3
- Bathrooms3
- Area2005 sq. ft.
- DirectionNo Data
- Added On05 Aug 2025
Property Overview
Welcome to a family-friendly Community of Granville! Modern family home with a very functional layout opens the door for you. A Spacious foyer will greet your family and friends and leads into an expansive living area featuring a cozy gas fireplace, rich hardwood floors, and large windows that flood the space with natural light. The kitchen includes granite countertops, ample cabinetry, a pantry, and a generous dining area—plus brand NEW dishwasher and fridge. Upstairs, enjoy the flexibility of a large bonus room, convenient upstairs laundry, and a spacious primary bedroom with a 5-piece ensuite. Two additional bedrooms & a bath. Located in a quiet cul-de-sac on a pie-shaped lot, the huge backyard is ready for your outdoor dreams. The unfinished basement provides endless potential for future development. Great West End Community with an excellent school, parks, playground, shopping, services at your door’s steps. (id:51532)
Tags
| Property Summary |
|---|
| Building |
|---|
| Land |
|---|
| Level | Rooms | Dimensions |
|---|---|---|
| Main level | Living room | 5.34 m x 4.29 m |
| Dining room | 3.94 m x 2.15 m | |
| Kitchen | 3.76 m x 3.28 m | |
| Upper Level | Primary Bedroom | 4.82 m x 4.51 m |
| Bedroom 2 | 3.9 m x 3.39 m | |
| Bedroom 3 | 3.03 m x 2.88 m | |
| Bonus Room | 6.39 m x 4.23 m | |
| Laundry room | Measurements not available |
| Features | |||||
|---|---|---|---|---|---|
| Cul-de-sac | Flat site | No Smoking Home | |||
| Attached Garage | Dishwasher | Dryer | |||
| Garage door opener remote(s) | Garage door opener | Hood Fan | |||
| Refrigerator | Stove | Washer | |||
| Window Coverings | |||||
































































