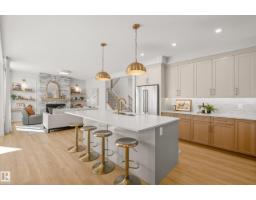3565 KESWICK BV SW Keswick, Edmonton, Alberta, CA
Address: 3565 KESWICK BV SW, Edmonton, Alberta
Summary Report Property
- MKT IDE4456257
- Building TypeHouse
- Property TypeSingle Family
- StatusBuy
- Added8 weeks ago
- Bedrooms5
- Bathrooms4
- Area2776 sq. ft.
- DirectionNo Data
- Added On08 Sep 2025
Property Overview
Created for connection and comfort, this family-friendly home offers a functional floorplan with oversized rooms and thoughtful design. The kitchen features a walkthrough pantry with an extra fridge, a sink overlooking the backyard, and a large island perfect for gathering. A main-level office with backyard views creates a serene work-from-home space, while the sunny bonus room, set apart from the bedrooms, offers a versatile area for family movie nights, play, or relaxation. The fully finished, permitted basement adds two bedrooms and generous living space, ideal for teens or guests. Built-in speakers throughout, central A/C, and a heated garage with sleek epoxy floors elevate everyday living. Outdoors, mature trees and a large deck create a private retreat for entertaining or quiet family time. Located near top-rated schools, parks, trails and amenities, this home blends style, space, and functionality for an exceptional family lifestyle. (id:51532)
Tags
| Property Summary |
|---|
| Building |
|---|
| Land |
|---|
| Level | Rooms | Dimensions |
|---|---|---|
| Basement | Family room | 15'3 x 15'5 |
| Bedroom 4 | 16'4 x 10'1 | |
| Bedroom 5 | 11'11 x 10'1 | |
| Main level | Living room | 15'5 x 17'4 |
| Dining room | 11'9 x 9'2 | |
| Kitchen | 13'6 x 16'10 | |
| Den | 9'1 x 9'1 | |
| Pantry | 7'10 x 9'2 | |
| Upper Level | Primary Bedroom | 15'4 x 15'1 |
| Bedroom 2 | 11'2 x 12'1 | |
| Bedroom 3 | 13'7 x 14'3 | |
| Bonus Room | 21'1 x 14'6 | |
| Laundry room | 6' x 8'6 |
| Features | |||||
|---|---|---|---|---|---|
| Cul-de-sac | See remarks | Flat site | |||
| Closet Organizers | No Animal Home | No Smoking Home | |||
| Attached Garage | Heated Garage | Alarm System | |||
| Dishwasher | Dryer | Garage door opener remote(s) | |||
| Garage door opener | Hood Fan | Storage Shed | |||
| Gas stove(s) | Washer | Window Coverings | |||
| Refrigerator | Central air conditioning | Ceiling - 9ft | |||
| Vinyl Windows | |||||





























































































