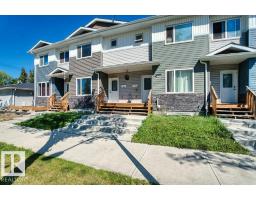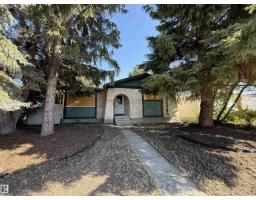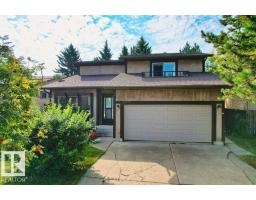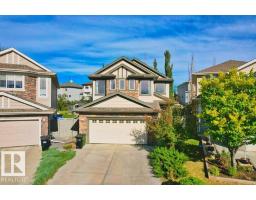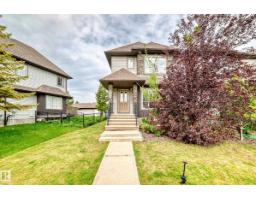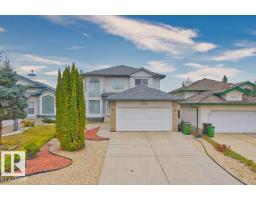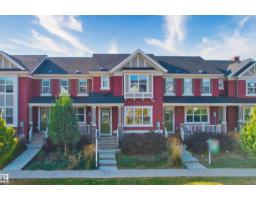#37 1225 WANYANDI RD NW Oleskiw, Edmonton, Alberta, CA
Address: #37 1225 WANYANDI RD NW, Edmonton, Alberta
Summary Report Property
- MKT IDE4461422
- Building TypeHouse
- Property TypeSingle Family
- StatusBuy
- Added1 days ago
- Bedrooms3
- Bathrooms3
- Area2087 sq. ft.
- DirectionNo Data
- Added On09 Oct 2025
Property Overview
Welcome to Eagle Point at Country Club in Oleskiw, Enjoy a low-maintenance lifestyle with modern amenities in this adult-oriented gate community. This stunning bungalow features 11.5 ft soaring ceilings, a bright open-concept floor plan, and an abundance of natural light through large windows. Offering 2,087 sq. ft. on the main floor, this home includes 3 bedrooms plus a den, 2.5 bathrooms, and convenient main-floor laundry. The gourmet kitchen boasts maple cabinetry, stainless steel appliances, ample counter space, and a walk-in pantry. The dining area flows into a spacious living room with a gas fireplace, while the primary suite offers a 5-piece ensuite with a Jacuzzi and walk-in closet. The fully finished basement showcases high ceilings, a wet bar, a large recreation room, two additional bedrooms, a 3-piece bath, and a sauna for relaxation. Additional highlights include a triple heated garage, air conditioning, central vacuum system, and a water softener. Property Sold As-Is. (id:51532)
Tags
| Property Summary |
|---|
| Building |
|---|
| Level | Rooms | Dimensions |
|---|---|---|
| Lower level | Bedroom 2 | 4.02 m x 3.9 m |
| Bedroom 3 | 3.48 m x 3.27 m | |
| Recreation room | 7.58 m x 15.87 m | |
| Main level | Living room | 6.58 m x 4.73 m |
| Dining room | 6.58 m x 2.15 m | |
| Kitchen | 6.19 m x 5.85 m | |
| Family room | 3.89 m x 2.4 m | |
| Den | 3.4 m x 3.61 m | |
| Primary Bedroom | 4.47 m x 5.8 m |
| Features | |||||
|---|---|---|---|---|---|
| See remarks | Wet bar | Attached Garage | |||
| See remarks | |||||


































