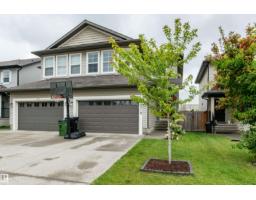3805 CHERRY LO SW The Orchards At Ellerslie, Edmonton, Alberta, CA
Address: 3805 CHERRY LO SW, Edmonton, Alberta
Summary Report Property
- MKT IDE4460868
- Building TypeHouse
- Property TypeSingle Family
- StatusBuy
- Added5 days ago
- Bedrooms3
- Bathrooms3
- Area2027 sq. ft.
- DirectionNo Data
- Added On04 Oct 2025
Property Overview
Welcome to your dream home backing directly onto a serene pond, offering peaceful views and an unbeatable location. Step inside and be wowed by the wall-to-ceiling windows and the sun-soaked southwest-facing backyard, flooding the home with natural light. The open-concept main floor is perfect for entertaining, featuring quartz countertops, a stunning white kitchen, spacious living area, and a seamless flow to the expansive deck—with gas lines ready for a BBQ. Upstairs, you’ll find a great bonus room, separate laundry, and a cozy office nook—ideal for remote work or studying. The luxurious primary bedroom includes a spa-inspired ensuite and large walk-in closet. Every bedroom boasts walk ins, providing ample storage for the whole family. The partially finished walkout offers incredible potential—create a suite, add a bed rm, rec room, or theatre. With a club house, skating rink, tennis courts, water park, child care, schools and play ground around the corner, this is the perfect place to call home. (id:51532)
Tags
| Property Summary |
|---|
| Building |
|---|
| Land |
|---|
| Level | Rooms | Dimensions |
|---|---|---|
| Lower level | Family room | 4.9 m x 6.6 m |
| Main level | Living room | 3.96 m x 4.8 m |
| Dining room | 3.02 m x 3.13 m | |
| Kitchen | 3.2 m x 3.35 m | |
| Upper Level | Den | 2.84 m x 1.72 m |
| Primary Bedroom | 3.63 m x 3.93 m | |
| Bedroom 2 | 2.87 m x 3.23 m | |
| Bedroom 3 | 3.02 m x 3.63 m | |
| Bonus Room | 3.93 m x 4.16 m | |
| Mud room | 2.29 m x 2.52 m | |
| Laundry room | 1.78 m x 2.47 m |
| Features | |||||
|---|---|---|---|---|---|
| Closet Organizers | No Smoking Home | Attached Garage | |||
| Dishwasher | Dryer | Garage door opener remote(s) | |||
| Refrigerator | Stove | Washer | |||
| Window Coverings | Walk out | Central air conditioning | |||

































































