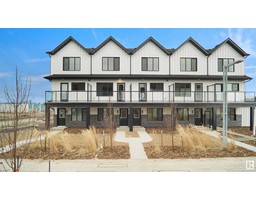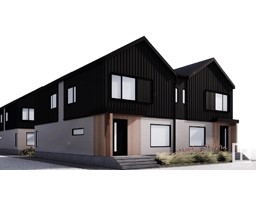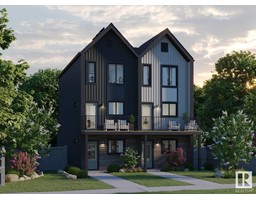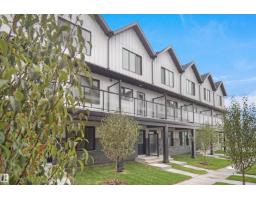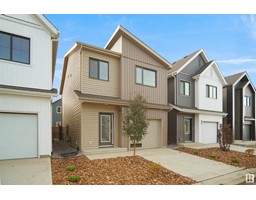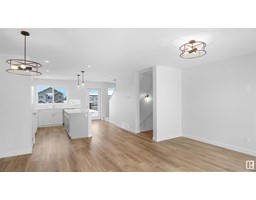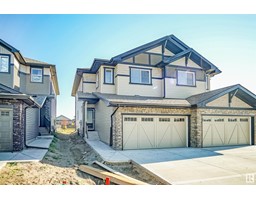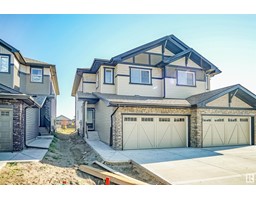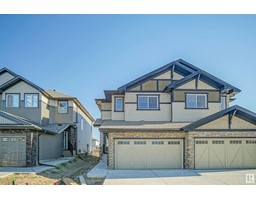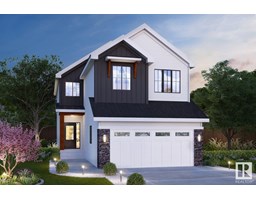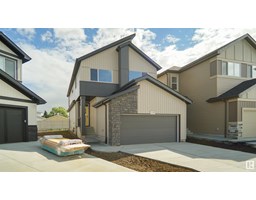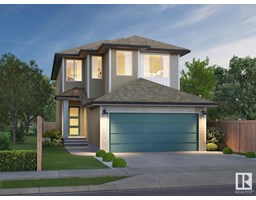#39 9515 160 AV NW Eaux Claires, Edmonton, Alberta, CA
Address: #39 9515 160 AV NW, Edmonton, Alberta
Summary Report Property
- MKT IDE4458560
- Building TypeRow / Townhouse
- Property TypeSingle Family
- StatusBuy
- Added5 days ago
- Bedrooms2
- Bathrooms3
- Area1345 sq. ft.
- DirectionNo Data
- Added On05 Oct 2025
Property Overview
This very well kept unit is located in the heart of Eaux Claires close to the main bus Terminal and all shopping, dining and other amenities you would want and need. This unit is sunny and bright with a wide open floor plan, dark laminate floors with tiled entrances & baths. Spacious living room and family sized dining room. Beautiful kitchen, granite countertops, lots of cabinets, stainless appliances, nice lighting, small granite bar niche. 2 piece bath on main. Upstairs you will find a large primary bedroom, double mirrored closet and a 3 piece en suite bath. Second primary bedroom upstairs w/ a door to the main 4 piece bath. Bonus 3rd bedroom or den/flex room on the main floor. Single attached over sized garage. There is no better location than this! Make your life easy!! Minutes to the Base and all the Anthony Henday. (id:51532)
Tags
| Property Summary |
|---|
| Building |
|---|
| Level | Rooms | Dimensions |
|---|---|---|
| Main level | Living room | Measurements not available |
| Dining room | Measurements not available | |
| Kitchen | Measurements not available | |
| Den | Measurements not available | |
| Upper Level | Primary Bedroom | Measurements not available |
| Bedroom 2 | Measurements not available |
| Features | |||||
|---|---|---|---|---|---|
| Private setting | See remarks | Park/reserve | |||
| Oversize | Attached Garage | Dishwasher | |||
| Dryer | Garage door opener remote(s) | Garage door opener | |||
| Refrigerator | Stove | Washer | |||
| Window Coverings | |||||

































