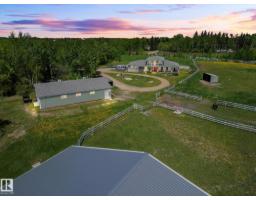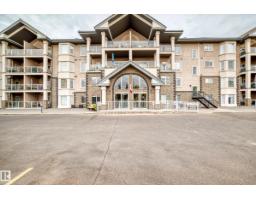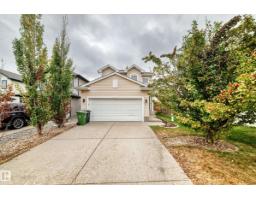4004 6 AV SW Charlesworth, Edmonton, Alberta, CA
Address: 4004 6 AV SW, Edmonton, Alberta
Summary Report Property
- MKT IDE4463516
- Building TypeHouse
- Property TypeSingle Family
- StatusBuy
- Added1 weeks ago
- Bedrooms3
- Bathrooms4
- Area2425 sq. ft.
- DirectionNo Data
- Added On27 Oct 2025
Property Overview
Welcome to 4004 6 Ave SW — a stunning, move-in-ready home that perfectly blends modern elegance and functional design. The chef’s kitchen features sleek stainless steel appliances, a grand island with seating and ample storage, quartz countertops, a large walk-in pantry, and a statement light fixture that elevates the dining space. The inviting living room offers a striking fireplace and elegant wide-plank flooring, creating a seamless flow for both everyday living and entertaining. Upstairs you’ll find a bonus room, convenient laundry, and three spacious bedrooms, including a serene primary retreat. The finished lower level adds flexible space for a home office, guest room, or media area, plus a full bath. With stylish finishes, upgraded bathrooms, and high-end details throughout, this home offers comfort without compromise. Step outside to a spacious deck with a fun slide overlooking a beautifully landscaped, low-maintenance yard—perfect for relaxing or play. (id:51532)
Tags
| Property Summary |
|---|
| Building |
|---|
| Land |
|---|
| Level | Rooms | Dimensions |
|---|---|---|
| Basement | Family room | 3.69 × 3.78 |
| Recreation room | 6.65 × 3.94 | |
| Storage | 2.69 × 3.34 | |
| Main level | Living room | 4.06 × 4.25 |
| Dining room | 2.93 × 3.71 | |
| Kitchen | 4.53 × 5.12 | |
| Mud room | 1.79 × 1.79 | |
| Pantry | 2.43 × 1.52 | |
| Upper Level | Primary Bedroom | 4.11 × 4.22 |
| Bedroom 2 | 4.75 × 3.20 | |
| Bedroom 3 | 3.99 × 4.17 | |
| Bonus Room | 4.03 × 5.14 | |
| Laundry room | 2.20 × 2.00 |
| Features | |||||
|---|---|---|---|---|---|
| No back lane | Attached Garage | Dishwasher | |||
| Dryer | Garage door opener remote(s) | Garage door opener | |||
| Hood Fan | Refrigerator | Gas stove(s) | |||
| Washer | Window Coverings | See remarks | |||































































































