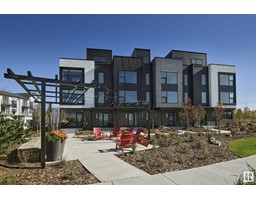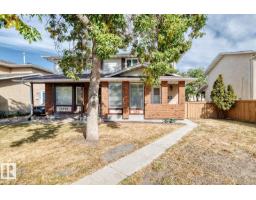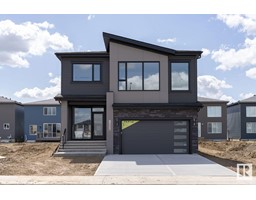4016 KINSELLA WY SW Keswick Area, Edmonton, Alberta, CA
Address: 4016 KINSELLA WY SW, Edmonton, Alberta
Summary Report Property
- MKT IDE4452988
- Building TypeDuplex
- Property TypeSingle Family
- StatusBuy
- Added9 weeks ago
- Bedrooms3
- Bathrooms4
- Area1592 sq. ft.
- DirectionNo Data
- Added On21 Aug 2025
Property Overview
Visit the Listing Brokerage (and/or listing REALTOR®) website to obtain additional information. Discover this stunning duplex home, crafted for your growing family. Its open-concept layout features 3 spacious bedrooms, 3.5 modern bathrooms, including a full bathroom in the fully finished basement, and sleek chrome faucets throughout. Enjoy the convenience of a main-floor living area, a second-floor laundry room with a full sink, and elegant details like 9-foot ceilings and quartz countertops. The versatile finished basement adds extra space for work, play, or relaxation. Nestled in the heart of Windermere, Keswick Landing is a vibrant, growing community that blends style, value, and an ideal location, just a 5-minute walk from top-rated schools and a nearby park, creating the perfect setting for your family to forge lasting memories. (id:51532)
Tags
| Property Summary |
|---|
| Building |
|---|
| Land |
|---|
| Level | Rooms | Dimensions |
|---|---|---|
| Basement | Recreation room | 5.56 m x 6.05 m |
| Utility room | 5.56 m x 2.53 m | |
| Main level | Living room | 3.02 m x 4.55 m |
| Dining room | 2.64 m x 3.39 m | |
| Kitchen | 4.54 m x 4.78 m | |
| Upper Level | Primary Bedroom | 4.1 m x 5.24 m |
| Bedroom 2 | 2.86 m x 3.59 m | |
| Bedroom 3 | 2.93 m x 4.06 m | |
| Laundry room | 2.57 m x 1.82 m |
| Features | |||||
|---|---|---|---|---|---|
| Oversize | Dishwasher | Dryer | |||
| Hood Fan | Microwave | Refrigerator | |||
| Stove | Washer | Ceiling - 9ft | |||






















































