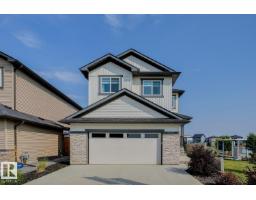#402 14205 96 AV NW Crestwood, Edmonton, Alberta, CA
Address: #402 14205 96 AV NW, Edmonton, Alberta
Summary Report Property
- MKT IDE4460816
- Building TypeApartment
- Property TypeSingle Family
- StatusBuy
- Added12 hours ago
- Bedrooms2
- Bathrooms2
- Area1170 sq. ft.
- DirectionNo Data
- Added On04 Oct 2025
Property Overview
THIS IS THE LUXURY CONDO YOU HAVE BEEN WAITING FOR! Located in the coveted community of CRESTWOOD, THE VALLEYVIEW features a classic brick exterior with CONCRETE AND STEEL construction for soundproofing & a secure living environment. This top floor corner unit with a view features a bright, open plan, 9' high ceilings and numerous big windows that flood the condo with light! Other highlights include a LARGE living room with a corner gas fireplace, a functional kitchen with a center island/eating bar, 2 generous sized bedroom, 2 full bathrooms (a luxury ensuite), in-suite washer/dryer, A/C, underground parking, and an OVER SIZED covered balcony with a view of Edmonton's city skyline! The condo is truly move-in ready as it was just painted & new flooring was installed. In one of Edmonton's finest neighborhoods, you are walking distance to shopping, great bars/restaurants, and are only minutes to Downtown, the U of A and the River Valley. Condos do not often come on the market in this special building! (id:51532)
Tags
| Property Summary |
|---|
| Building |
|---|
| Level | Rooms | Dimensions |
|---|---|---|
| Main level | Living room | 4.95 m x 4.23 m |
| Dining room | 4.23 m x 3.2 m | |
| Kitchen | 3.07 m x 3.35 m | |
| Primary Bedroom | Measurements not available x 5.23 m | |
| Bedroom 2 | 3.75.3.63 |
| Features | |||||
|---|---|---|---|---|---|
| Paved lane | Underground | Dishwasher | |||
| Dryer | Microwave Range Hood Combo | Refrigerator | |||
| Stove | Washer | ||||





























































