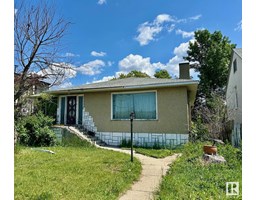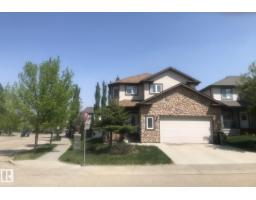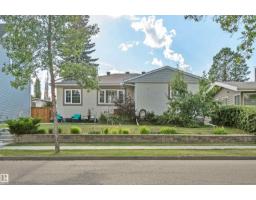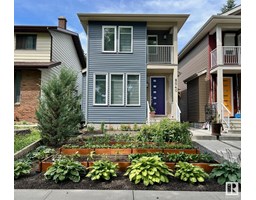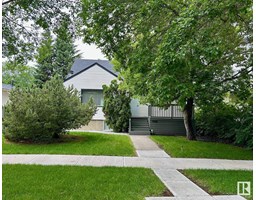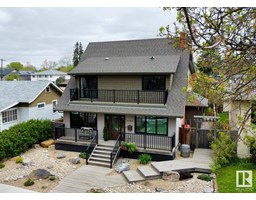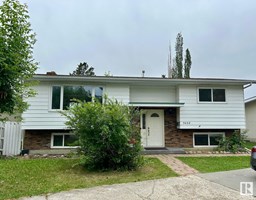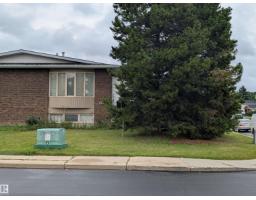4024 19 AV NW Daly Grove, Edmonton, Alberta, CA
Address: 4024 19 AV NW, Edmonton, Alberta
Summary Report Property
- MKT IDE4449001
- Building TypeHouse
- Property TypeSingle Family
- StatusBuy
- Added2 weeks ago
- Bedrooms4
- Bathrooms3
- Area1187 sq. ft.
- DirectionNo Data
- Added On04 Aug 2025
Property Overview
This beautiful bi-level is professionally renovated. Great curb appeal with a very well maintained yard. Open Concept living space, custom built cherry kitchen with stainless steel appliances, cherry finishing throughout .Large master bedroom with cherry walk-in closet with makeup desk and two piece en-suite . Four piece main bath with 6 foot air jet tub. Fully renovated basement with family/theater area, built-in custom entertainment unit with built-in speakers wired for Adobe Atmos surround sound , wall and ceiling speakers. Blackout blinds for the full theatre experience. Sitting area ,gas fireplace with mantle. 50 gallon water heater 2 years old, standup freezer and extra fridge included. Two bedrooms plus one smaller bedroom for office/playroom with built-in storage and bench. Four piece bath with cherry cabinets. Beautiful backyard with fire pit, a new deck, a small corner deck and garden boxes. Handyman’s dream, garage, Oversize 24 x 28 , 10 foot ceiling, radiant heat, 220 V,15, 20, 30, amp. (id:51532)
Tags
| Property Summary |
|---|
| Building |
|---|
| Land |
|---|
| Level | Rooms | Dimensions |
|---|---|---|
| Basement | Family room | Measurements not available |
| Bedroom 3 | Measurements not available | |
| Bedroom 4 | Measurements not available | |
| Office | Measurements not available | |
| Main level | Living room | Measurements not available |
| Dining room | Measurements not available | |
| Kitchen | Measurements not available | |
| Primary Bedroom | Measurements not available | |
| Bedroom 2 | Measurements not available |
| Features | |||||
|---|---|---|---|---|---|
| Treed | Flat site | Paved lane | |||
| Lane | Closet Organizers | Exterior Walls- 2x6" | |||
| No Smoking Home | Built-in wall unit | Detached Garage | |||
| Parking Pad | Dishwasher | Dryer | |||
| Freezer | Garage door opener | Hood Fan | |||
| Microwave | Refrigerator | Storage Shed | |||
| Gas stove(s) | Washer | Window Coverings | |||
| Vinyl Windows | |||||






























