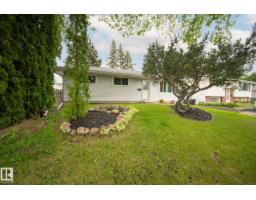4026 MORRISON WY NW Griesbach, Edmonton, Alberta, CA
Address: 4026 MORRISON WY NW, Edmonton, Alberta
Summary Report Property
- MKT IDE4451201
- Building TypeHouse
- Property TypeSingle Family
- StatusBuy
- Added1 weeks ago
- Bedrooms3
- Bathrooms4
- Area1532 sq. ft.
- DirectionNo Data
- Added On10 Oct 2025
Property Overview
This home has everything you have been dreaming of! To start, this home is situated on a pie lot with an INSULATED & HEATED TRIPLE CAR GARAGE, picturesque landscaping with a brand NEW beautiful COMPOSITE DECK in the front & backyard, and additional paved storage! Inside, the main floor homes a spacious living room with hardwood floors that flood to the kitchen & dining area! Now this kitchen is what chefs dreams are made of as you will find GRANITE COUNTERTOPS, CEILING HIGH CABINETS, SS APPLIANCE, & GAS RANGE! Completing the main level is a custom mudroom nook, along with a 2pc bath! Upstairs homes 2 PRIMARY BEDROOMS W/WALK IN CLOSETS & their own separate ENSUITE'S! The upstairs LAUNDRY ROOM has been finished with brand new cabinetry and storage! The basement is fully finished with a flex/den area, spacious 3rd bedroom which is complete with a WET BAR, and is currently used as a Rec Room; plus a 2pc bath w/rough in for a shower! Extras: CENTRAL A/C, 220 WIRING IN GARAGE, 9FT CEILINGS, UPSTAIRS LAUNDRY! (id:51532)
Tags
| Property Summary |
|---|
| Building |
|---|
| Land |
|---|
| Level | Rooms | Dimensions |
|---|---|---|
| Basement | Bedroom 3 | 3 m x 2.4 m |
| Recreation room | 5.8 m x 3 m | |
| Main level | Living room | 3.9 m x 3.8 m |
| Dining room | 3.7 m x 2.7 m | |
| Kitchen | 4.6 m x 2.9 m | |
| Upper Level | Primary Bedroom | 4.3 m x 3.8 m |
| Bedroom 2 | 3.6 m x 3.4 m |
| Features | |||||
|---|---|---|---|---|---|
| Flat site | Lane | Closet Organizers | |||
| No Smoking Home | Detached Garage | Electronic Air Cleaner | |||
| Alarm System | Dishwasher | Dryer | |||
| Garage door opener remote(s) | Garage door opener | Hood Fan | |||
| Humidifier | Microwave | Refrigerator | |||
| Gas stove(s) | Washer | Window Coverings | |||
| See remarks | Central air conditioning | Ceiling - 9ft | |||
































































