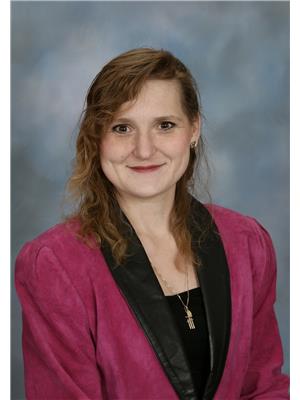408 Gibb WD NW NW Glastonbury, Edmonton, Alberta, CA
Address: 408 Gibb WD NW NW, Edmonton, Alberta
Summary Report Property
- MKT IDE4456123
- Building TypeHouse
- Property TypeSingle Family
- StatusBuy
- Added23 hours ago
- Bedrooms3
- Bathrooms2
- Area1207 sq. ft.
- DirectionNo Data
- Added On11 Oct 2025
Property Overview
This 3 bedroom 2 bath family home is the perfect starter home.The huge entrance offers plenty of open space to greet your guests.The kitchen offers lots of counter space,a large pantry,white cabinetry with stainless steel look handles & new touch taps.There is a 2 piece powder room on the main floor for easy entertaining.The living room offers lots of space for entertaining, new base boards and moldings.The entrance has a new front door and new out door lighting.Upstairs the master bedroom features a huge walk-in closet,big windows, and soft upgraded carpets to keep your feet warm on those cold mornings.The 4 piece bathroom offers relaxing rain shower with new taps.The 2 and 3 bedrooms are perfect size.Downstairs is insulated and wired with two large windows just waiting for your personal touch.There is a massive hot water tank.The Phyn + system gives you piece of mind. Outside you will find fenced yard, double garage,dog run, hot tub, shed.The home also offers A/C, security system, &modern light fixture. (id:51532)
Tags
| Property Summary |
|---|
| Building |
|---|
| Land |
|---|
| Level | Rooms | Dimensions |
|---|---|---|
| Main level | Living room | Measurements not available |
| Dining room | Measurements not available | |
| Kitchen | Measurements not available | |
| Upper Level | Primary Bedroom | Measurements not available |
| Bedroom 2 | Measurements not available | |
| Bedroom 3 | Measurements not available |
| Features | |||||
|---|---|---|---|---|---|
| Cul-de-sac | Treed | Lane | |||
| Closet Organizers | No Smoking Home | Detached Garage | |||
| Alarm System | Dishwasher | Dryer | |||
| Garage door opener remote(s) | Garage door opener | Hood Fan | |||
| Refrigerator | Stove | Washer | |||
| Central air conditioning | Vinyl Windows | ||||




















































