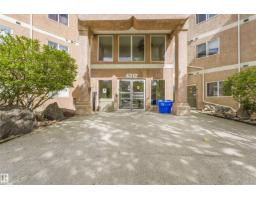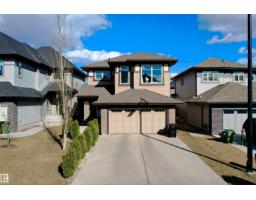414 WATT BV SW Walker, Edmonton, Alberta, CA
Address: 414 WATT BV SW, Edmonton, Alberta
Summary Report Property
- MKT IDE4460047
- Building TypeRow / Townhouse
- Property TypeSingle Family
- StatusBuy
- Added1 weeks ago
- Bedrooms5
- Bathrooms4
- Area1444 sq. ft.
- DirectionNo Data
- Added On30 Sep 2025
Property Overview
********NO CONDO FEES!*********** Welcome to this beautifully upgraded and meticulously maintained 5-bedroom, 2-storey end unit in South East Edmonton, offering 1,443 sq. ft. plus a fully finished basement. The newly renovated main floor features a spacious living room, large dining area, separate kitchen room, welcoming foyer, and a 2-piece powder room. Upstairs offers a generous primary suite with walk-in closet and 3-piece ensuite, two additional bedrooms, a 3-piece bath, and convenient upper-floor laundry. The basement includes two more bedrooms, a family room, second kitchen, and full 3-piece bath — ideal for extended family or rental potential. Enjoy a fully fenced and landscaped yard with a large deck and a double detached garage backing onto a paved lane. Located close to schools, shopping (Walmart, Superstore), transit, and quick access to Anthony Henday. A perfect home for first-time buyers, growing families, or investors! (id:51532)
Tags
| Property Summary |
|---|
| Building |
|---|
| Land |
|---|
| Level | Rooms | Dimensions |
|---|---|---|
| Basement | Bedroom 4 | Measurements not available |
| Bedroom 5 | Measurements not available | |
| Main level | Living room | Measurements not available |
| Dining room | Measurements not available | |
| Kitchen | Measurements not available | |
| Upper Level | Primary Bedroom | Measurements not available |
| Bedroom 2 | Measurements not available | |
| Bedroom 3 | Measurements not available |
| Features | |||||
|---|---|---|---|---|---|
| See remarks | Paved lane | Lane | |||
| No Smoking Home | Detached Garage | Dishwasher | |||
| Garage door opener | Hood Fan | Microwave Range Hood Combo | |||
| Dryer | Refrigerator | Two stoves | |||
| Two Washers | Vinyl Windows | ||||






































































