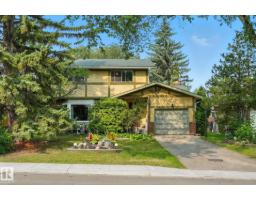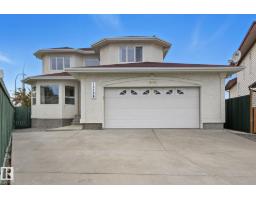#415 5520 RIVERBEND RD NW Brander Gardens, Edmonton, Alberta, CA
Address: #415 5520 RIVERBEND RD NW, Edmonton, Alberta
Summary Report Property
- MKT IDE4461880
- Building TypeApartment
- Property TypeSingle Family
- StatusBuy
- Added1 weeks ago
- Bedrooms2
- Bathrooms2
- Area1167 sq. ft.
- DirectionNo Data
- Added On12 Oct 2025
Property Overview
WOWSA This 1160 Square Foot Penthouse end unit, 2 Bedroom, 2 Bathroom Condo in Essex House sits in a great Riverbend Location. Some of the features and upgrades of the building and condo include; AN INCREDIBLE VIEW OF THE CITY AND RIVER VALLEY, two very large bedrooms with the Primary Bedroom having a Large 3 piece ensuite, double closet and storage closet, Spacious Living Room with Dining area, Breakfast Nook and a Walkout onto a Large 5’x21’ deck! The Gorgeous high end Kitchen Craft Kitchen is SO SO NICE that must be seen with newer appliances Large storage room, energized covered parking and a Great 4th Floor location with the Laundry area next door! This spotless Building features a Swimming Pool, Hot Tub and Sauna, Party/Hospitality Room and a Workout Room. The Grounds are Spotless in this 18+ Building and it Shows Spotless! CONDO FEES INCLUDE: POWER, WATER, HEAT & CABLE/INTERNET (id:51532)
Tags
| Property Summary |
|---|
| Building |
|---|
| Level | Rooms | Dimensions |
|---|---|---|
| Main level | Living room | Measurements not available |
| Dining room | Measurements not available | |
| Kitchen | Measurements not available | |
| Primary Bedroom | Measurements not available | |
| Bedroom 2 | Measurements not available | |
| Storage | Measurements not available |
| Features | |||||
|---|---|---|---|---|---|
| Treed | Corner Site | See remarks | |||
| Flat site | No Animal Home | No Smoking Home | |||
| Carport | Dishwasher | Microwave Range Hood Combo | |||
| Refrigerator | Stove | Vinyl Windows | |||
























































