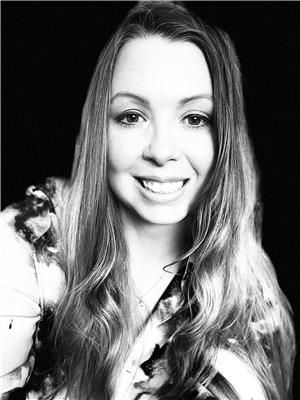416 Oak Wood CR NW Maple Ridge (Edmonton), Edmonton, Alberta, CA
Address: 416 Oak Wood CR NW, Edmonton, Alberta
3 Beds2 Baths1518 sqftStatus: Buy Views : 308
Price
$179,900
Summary Report Property
- MKT IDE4453731
- Building TypeHouse
- Property TypeSingle Family
- StatusBuy
- Added2 weeks ago
- Bedrooms3
- Bathrooms2
- Area1518 sq. ft.
- DirectionNo Data
- Added On22 Aug 2025
Property Overview
Welcome to this 1518 sq ft 3bdrm 2 bathroom home in Mapleridge. This 2008 Air-conditioned open concept floor plan unit has been lovingly cared for and shows 10/10. As you enter there are 2 good-sized bedrooms, 4pc bath, large bright living room, island kitchen with newer appliances and eating bar, dining room with access to the yard. The primary suite is located at the back with a ensuite, laundry room and storage. The backyard is fully fenced, has a large deck and shed. New shingles .2 parking stalls out front. Backed on to a greenspace!! (id:51532)
Tags
| Property Summary |
|---|
Property Type
Single Family
Building Type
House
Storeys
1
Square Footage
1518 sqft
Title
Leasehold
Neighbourhood Name
Maple Ridge (Edmonton)
Built in
2008
Parking Type
Stall
| Building |
|---|
Bathrooms
Total
3
Interior Features
Appliances Included
Dishwasher, Dryer, Microwave Range Hood Combo, Refrigerator, Storage Shed, Stove, Washer
Building Features
Features
No back lane, No Animal Home, No Smoking Home
Architecture Style
Bungalow
Square Footage
1518 sqft
Structures
Deck
Heating & Cooling
Cooling
Central air conditioning
Heating Type
Forced air
Parking
Parking Type
Stall
| Land |
|---|
Lot Features
Fencing
Fence
| Level | Rooms | Dimensions |
|---|---|---|
| Main level | Living room | Measurements not available |
| Dining room | Measurements not available | |
| Kitchen | Measurements not available | |
| Primary Bedroom | Measurements not available | |
| Bedroom 2 | Measurements not available | |
| Bedroom 3 | Measurements not available |
| Features | |||||
|---|---|---|---|---|---|
| No back lane | No Animal Home | No Smoking Home | |||
| Stall | Dishwasher | Dryer | |||
| Microwave Range Hood Combo | Refrigerator | Storage Shed | |||
| Stove | Washer | Central air conditioning | |||












































