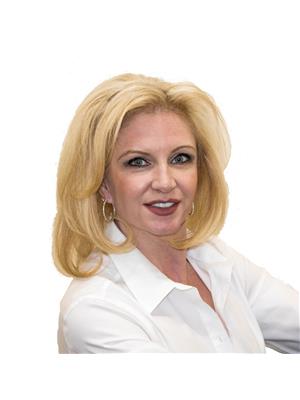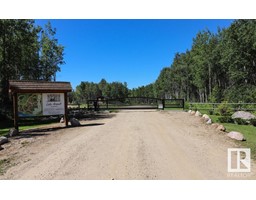#418 13111 140 AV NW Pembina, Edmonton, Alberta, CA
Address: #418 13111 140 AV NW, Edmonton, Alberta
Summary Report Property
- MKT IDE4453706
- Building TypeApartment
- Property TypeSingle Family
- StatusBuy
- Added4 weeks ago
- Bedrooms2
- Bathrooms2
- Area920 sq. ft.
- DirectionNo Data
- Added On27 Sep 2025
Property Overview
Top Floor, Top Spot, Top Choice! You will not go wrong in this spacious 2 bed, 2 bath upgraded condo with views of Edmonton’s skyline! The main living area is open concept with your kitchen set in Maple cabinetry and eating bar. The dining area is adjacent to the living room, perfect for company. The south facing balcony is private and has unobstructed views of Edmonton. The primary bedroom can fit a king bed and has a walk-in closet and full 4 piece private bath. The second bed is located on the opposite side of the floorplan with a full 3 piece bath… perfect if you need a roommate! Upgrades include painted w/feature walls, engineered hardwood flooring and ceramic tiling, stove and microwave plus a air conditioner for summer comfort! There is insuite laundry with a stacked washer/dryer, water on demand and includes a titled parking stall and storage in the underground parkade. Conveniently located to schools, transit, shopping, restaurants and so much more for happy life! Plus, pets friendly! (id:51532)
Tags
| Property Summary |
|---|
| Building |
|---|
| Level | Rooms | Dimensions |
|---|---|---|
| Main level | Living room | 5.29 m x 3.55 m |
| Dining room | 2.68 m x 2.65 m | |
| Kitchen | 2.3 m x 2.86 m | |
| Primary Bedroom | 3.88 m x 3.35 m | |
| Bedroom 2 | 3.02 m x 3.1 m | |
| Laundry room | 1.78 m x 1.7 m |
| Features | |||||
|---|---|---|---|---|---|
| Flat site | Exterior Walls- 2x6" | No Animal Home | |||
| No Smoking Home | Heated Garage | Underground | |||
| Dishwasher | Microwave Range Hood Combo | Refrigerator | |||
| Washer/Dryer Stack-Up | Stove | Central air conditioning | |||


































































