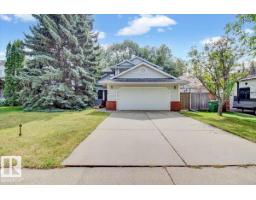#418 6083 MAYNARD WY NW MacTaggart, Edmonton, Alberta, CA
Address: #418 6083 MAYNARD WY NW, Edmonton, Alberta
Summary Report Property
- MKT IDE4450590
- Building TypeApartment
- Property TypeSingle Family
- StatusBuy
- Added2 days ago
- Bedrooms2
- Bathrooms2
- Area968 sq. ft.
- DirectionNo Data
- Added On26 Aug 2025
Property Overview
Welcome to Waterstone, where nature and comfort come together. Nestled beside a peaceful pond and walking trails that lead to the ravine, this top-floor unit offers the perfect blend of serenity and style. Soaring 10' ceilings, 8' doors, and an open layout create a sense of space and elegance. The kitchen features granite countertops, an island, and stainless steel appliances—ideal for everyday living and entertaining. Relax in your spacious primary suite with his & her closets and an ensuite with dual sinks and a walk-in shower. Enjoy your west-facing balcony, central A/C, and the perks of low-maintenance living—no yardwork, no snow shoveling. Building amenities include a social room, guest suite, and an exercise room. Includes titled heated underground parking and titled storage. A beautiful place to call home. (id:51532)
Tags
| Property Summary |
|---|
| Building |
|---|
| Level | Rooms | Dimensions |
|---|---|---|
| Main level | Living room | Measurements not available |
| Dining room | Measurements not available | |
| Kitchen | Measurements not available | |
| Primary Bedroom | Measurements not available | |
| Bedroom 2 | Measurements not available |
| Features | |||||
|---|---|---|---|---|---|
| See remarks | Park/reserve | Underground | |||
| Dishwasher | Dryer | Microwave Range Hood Combo | |||
| Refrigerator | Stove | Washer | |||
| Window Coverings | Ceiling - 9ft | ||||


























































