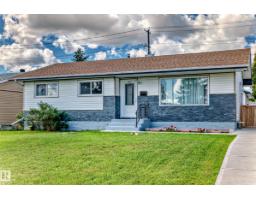#420 15499 Castledowns RD NW Beaumaris, Edmonton, Alberta, CA
Address: #420 15499 Castledowns RD NW, Edmonton, Alberta
Summary Report Property
- MKT IDE4441121
- Building TypeApartment
- Property TypeSingle Family
- StatusBuy
- Added6 weeks ago
- Bedrooms2
- Bathrooms2
- Area1066 sq. ft.
- DirectionNo Data
- Added On30 Jun 2025
Property Overview
Beaumaris on the Lake 2 bedroom, 2 bathroom, condo TOP FLOOR unit with a large balcony with a great view of the court yard, Beaumaris lake and nature. The master bedroom has lots of closet space with his and hers closets and a full ensuite bathroom. The main full bath has a extra bonus a jet tub & second bedroom is a good size perfect for guests, or office/den. The combined living/dining room area have lots of room for entertaining. The separate laundry room has a stackable washer & dryer and plenty of storage shelving. This unit has engineered hardwood flooring, some linoleum, and plenty of windows for a lot of natural light. This complex has it all, swimming pool with hot tub, exercise room, party room, and a furnished Guest Suite for out of town guests. This location is close to Shopping and Bus service outside the complex. This unit comes with its own single garage and automatic door opener. Great views of Lake Beaumaris. Beaumaris lake is 37 acres in size with walking trails and much more to offer. (id:51532)
Tags
| Property Summary |
|---|
| Building |
|---|
| Level | Rooms | Dimensions |
|---|---|---|
| Main level | Living room | 4.07 m x 3.72 m |
| Dining room | 2.64 m x 2.63 m | |
| Kitchen | 3.04 m x 3.74 m | |
| Primary Bedroom | 4.56 m x 3.44 m | |
| Bedroom 2 | 3.31 m x 3.95 m | |
| Laundry room | 2.13 m x 1.93 m |
| Features | |||||
|---|---|---|---|---|---|
| See remarks | Detached Garage | Dishwasher | |||
| Garage door opener remote(s) | Garage door opener | Hood Fan | |||
| Refrigerator | Washer/Dryer Stack-Up | Stove | |||
| Central air conditioning | |||||




































































