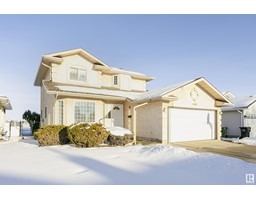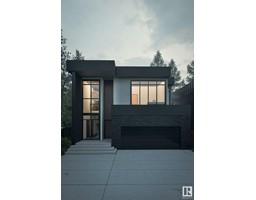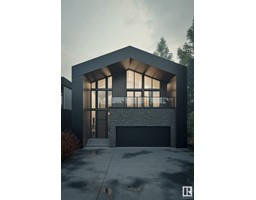4231 CHICHAK CL SW Chappelle Area, Edmonton, Alberta, CA
Address: 4231 CHICHAK CL SW, Edmonton, Alberta
Summary Report Property
- MKT IDE4413308
- Building TypeHouse
- Property TypeSingle Family
- StatusBuy
- Added1 weeks ago
- Bedrooms3
- Bathrooms3
- Area1419 sq. ft.
- DirectionNo Data
- Added On05 Dec 2024
Property Overview
This over 1400 sq. ft, 2-storey home is located in a family friendly community of Chappelle in Southwest Edmonton. It has SIDE ENTRACE for added convenience, and a double detached garage. Open concept floor plan with 9' ceiling through-out the main floor. Spacious entrance opens into the large living room, a center kitchen that has ample counter space and huge island. Dinning room with a large window looking on the backyard. A 2-pc bath completes main floor. Upstairs finds laundry room and 3 good-sized bedrooms, a 4-pc main bath and a second floor laundry. Primary bedroom features walk-in closet and 4-pc ensuite bath. The basement is unfinished. Steps away from schools, shopping, parks, community outdoor fitness space, a spray park/playground, 2 NHL-sized skating rinks, gardens and a social house offering activities for all ages. (id:51532)
Tags
| Property Summary |
|---|
| Building |
|---|
| Level | Rooms | Dimensions |
|---|---|---|
| Main level | Living room | Measurements not available |
| Dining room | Measurements not available | |
| Kitchen | Measurements not available | |
| Upper Level | Primary Bedroom | Measurements not available |
| Bedroom 2 | Measurements not available | |
| Bedroom 3 | Measurements not available |
| Features | |||||
|---|---|---|---|---|---|
| Corner Site | Flat site | Lane | |||
| Detached Garage | Ceiling - 9ft | ||||










































