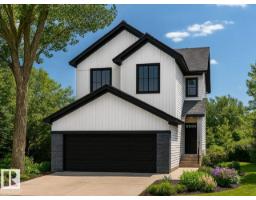4327 114A ST NW Royal Gardens (Edmonton), Edmonton, Alberta, CA
Address: 4327 114A ST NW, Edmonton, Alberta
Summary Report Property
- MKT IDE4464272
- Building TypeHouse
- Property TypeSingle Family
- StatusBuy
- Added1 days ago
- Bedrooms3
- Bathrooms3
- Area1212 sq. ft.
- DirectionNo Data
- Added On10 Nov 2025
Property Overview
ROYAL GARDENS - Welcome to this 1200 sqft plus, 4 bedrooms and 3 baths bungalow home located in community built on family values. Nestled on quiet street this home offers quality loaded with massive future potential. Main floor features spacious floor plan with living area, dining space and a large kitchen, 3 well appointed bedrooms, 4pc bath and 2pc ensuite from Master bedroom. Additional space in the Bsmt offers 4th bedroom, family room, 3pc bath and a second kitchen ideal for extended family. Newer siding, furnace 2020, HWT 2023. Large private backyard it’s perfect for entertaining guests and family. Walking distance to all schools including Harry Ainlay High School, LRT, YMCA, REC Centre, Snow Valley and shopping. Very quick commute to Anthony Henday and WF makes this a perfect place for growing family or a great opportunity for investment !!! Quick possession available ! (id:51532)
Tags
| Property Summary |
|---|
| Building |
|---|
| Land |
|---|
| Level | Rooms | Dimensions |
|---|---|---|
| Main level | Living room | 5.25 m x 3.62 m |
| Dining room | 3.31 m x 2.92 m | |
| Kitchen | 3.89 m x 3.51 m | |
| Primary Bedroom | 3.62 m x 3.31 m | |
| Bedroom 2 | 3.02 m x 2.82 m | |
| Bedroom 3 | 3.32 m x 2.92 m |
| Features | |||||
|---|---|---|---|---|---|
| Lane | No Smoking Home | Detached Garage | |||
| Dishwasher | Dryer | Garage door opener remote(s) | |||
| Garage door opener | Hood Fan | Storage Shed | |||
| Washer | Refrigerator | Two stoves | |||
| Vinyl Windows | |||||
































