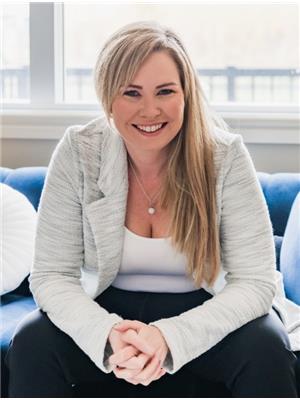4707 10 AV NW Crawford Plains, Edmonton, Alberta, CA
Address: 4707 10 AV NW, Edmonton, Alberta
Summary Report Property
- MKT IDE4448600
- Building TypeHouse
- Property TypeSingle Family
- StatusBuy
- Added2 days ago
- Bedrooms3
- Bathrooms3
- Area1625 sq. ft.
- DirectionNo Data
- Added On28 Jul 2025
Property Overview
Hello Spacious and Bright! This 4-level split in the desirable Crawford Plains neighbourhood has over 2000 sq ft of developed living space and loads of updates. Welcomed by a warm foyer, the open living room. dining area is ideal for family living or entertaining. Upstairs boasts 3 generous bedrooms, with Primary Ensuite and Walk-In Closet + 4pc bath The fresh white kitchen brings a modern, welcoming touch. Newer Appliances too! The lower levels extend the living areas with 2 more recreation spaces, a hot tub, 3 pc bath and storage galore. Major updates- Windows, Furnace, Shingles. Bonus is the OVERSIZED heated garage. The highlight of this home? No doubt, the MASSIVE park-like, fully fenced backyard—spectacular privacy with no rear neighbours. Expansive covered deck + Fire Pit. Excellent location within walking distance to schools and close proximity to Mill Woods Town Centre, parks, transit and major routes. Great neighbours in a beautifully established neighbourhood. Welcome HOME! (id:51532)
Tags
| Property Summary |
|---|
| Building |
|---|
| Land |
|---|
| Level | Rooms | Dimensions |
|---|---|---|
| Basement | Recreation room | 15' x 21'4" |
| Utility room | 10' x 11'2" | |
| Lower level | Family room | 19' x 27'4" |
| Main level | Living room | 11'7" x 12'11 |
| Dining room | 15'6" x 10'8" | |
| Kitchen | 15'6" x 11'7" | |
| Upper Level | Primary Bedroom | 11'7" x 13'2" |
| Bedroom 2 | 9'5" x 11'7" | |
| Bedroom 3 | 9'3" x 11'7" |
| Features | |||||
|---|---|---|---|---|---|
| Flat site | No back lane | Park/reserve | |||
| Attached Garage | Heated Garage | Oversize | |||
| Alarm System | Dishwasher | Dryer | |||
| Fan | Refrigerator | Stove | |||
| Washer | Window Coverings | ||||








































































