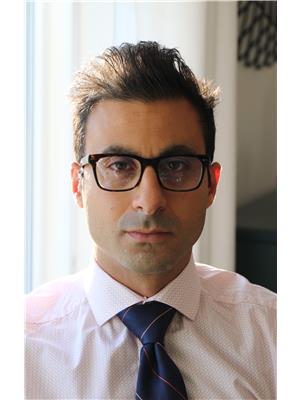5168 2 AV SW Charlesworth, Edmonton, Alberta, CA
Address: 5168 2 AV SW, Edmonton, Alberta
Summary Report Property
- MKT IDE4445369
- Building TypeHouse
- Property TypeSingle Family
- StatusBuy
- Added1 weeks ago
- Bedrooms5
- Bathrooms4
- Area2077 sq. ft.
- DirectionNo Data
- Added On11 Jul 2025
Property Overview
WALKOUT Basement in Charlesworth with TWO KITCHENS! This gorgeous FULLY FINISHED 5 bed + den, 3.5 bath home offers space, versatility & value on a massive pie-shaped lot! The main floor features a bright living room with gas fireplace, den, and a sunny dining area off the kitchen with NEW stainless-steel appliances. Step onto the full-width balcony and enjoy expansive views of your fenced yard below. Upstairs boasts a huge bonus room, primary retreat with walk-in closet, 2 additional bedrooms, full bath, 4-pc ensuite! The newly finished walkout basement includes a SECOND KITCHEN, living room, 2 beds, full bath, laundry—ideal for extended family or suite potential. Enjoy fresh paint, newer rich hardwood floors, NEW hot water tank, Central A/C, large deck w/stairs to basement, concrete patio, and shed. Double attached garage. PRIME location near schools, shopping, playgrounds, Walmart, Superstore & Anthony Henday. A true GEM—move-in ready and packed with value! (id:51532)
Tags
| Property Summary |
|---|
| Building |
|---|
| Land |
|---|
| Level | Rooms | Dimensions |
|---|---|---|
| Basement | Bedroom 4 | Measurements not available |
| Bedroom 5 | Measurements not available | |
| Recreation room | Measurements not available | |
| Second Kitchen | Measurements not available | |
| Recreation room | Measurements not available | |
| Utility room | Measurements not available | |
| Main level | Living room | 13'8" x 14'4" |
| Dining room | 11'6" x 10'11 | |
| Kitchen | 11'5" x 12'1" | |
| Den | 13'5" x 9' | |
| Upper Level | Primary Bedroom | 15'10" x 14'9 |
| Bedroom 2 | 12'5" x 9'9" | |
| Bedroom 3 | 12'5" x 9'8" | |
| Bonus Room | 19'2" x 14'9" |
| Features | |||||
|---|---|---|---|---|---|
| Attached Garage | Dishwasher | Garage door opener remote(s) | |||
| Garage door opener | Hood Fan | Storage Shed | |||
| Central Vacuum | Dryer | Refrigerator | |||
| Two stoves | Two Washers | Walk out | |||
| Central air conditioning | Vinyl Windows | ||||




















































