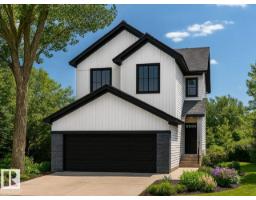5207 124 AV NW Newton, Edmonton, Alberta, CA
Address: 5207 124 AV NW, Edmonton, Alberta
Summary Report Property
- MKT IDE4464172
- Building TypeHouse
- Property TypeSingle Family
- StatusBuy
- Added1 weeks ago
- Bedrooms4
- Bathrooms2
- Area1399 sq. ft.
- DirectionNo Data
- Added On03 Nov 2025
Property Overview
Fully Renovated 4-Bed Bungalow 1399 Sqft 2 with TWO DETACHED GARAGES with 220V power. A meticulously updated corner-lot bungalow offers 90% new construction quality without the wait! This home combines modern comfort with workshop/storage potential. Interior Highlights: Flat ceiling finish Stylish LVP flooring throughout, New blinds. Gourmet Kitchen, granite countertops w/ abundant storage Completely renovated bathrooms, Fresh paint, Modern staged lighting, and Quality hardware, All-new energy-efficient appliances, Central AC for year-round comfort New roof on all structures Newer high-efficiency furnace Modern windows for superior insulation Ozone water treatment system Programmable all season colored exterior Christmas lights. Outdoor & Storage (The Real Showstopper!): TWO DETATCHED OVERSIZED GARAGES, both with 220V power - perfect for workshops, EV charging, or serious hobbies. New garage door openers, Composite decking - Rolling galvanized steel shutters on rear windows for added security (id:51532)
Tags
| Property Summary |
|---|
| Building |
|---|
| Land |
|---|
| Level | Rooms | Dimensions |
|---|---|---|
| Basement | Bedroom 3 | 6.25 m x 3.77 m |
| Bedroom 4 | 3.64 m x 2.79 m | |
| Bonus Room | 4.6 m x 7.16 m | |
| Main level | Living room | 4.32 m x 7.4 m |
| Dining room | 2.77 m x 3.46 m | |
| Kitchen | 3.77 m x 3.46 m | |
| Primary Bedroom | 5.14 m x 3.77 m | |
| Bedroom 2 | 3.21 m x 3.46 m | |
| Laundry room | Measurements not available |
| Features | |||||
|---|---|---|---|---|---|
| Corner Site | See remarks | Lane | |||
| No Animal Home | No Smoking Home | Detached Garage | |||
| See Remarks | Dishwasher | Fan | |||
| Microwave Range Hood Combo | Refrigerator | Washer/Dryer Stack-Up | |||
| Stove | Vinyl Windows | ||||

























































































