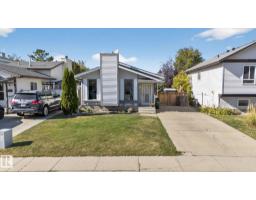5514 CRABAPPLE LO SW The Orchards At Ellerslie, Edmonton, Alberta, CA
Address: 5514 CRABAPPLE LO SW, Edmonton, Alberta
Summary Report Property
- MKT IDE4460358
- Building TypeHouse
- Property TypeSingle Family
- StatusBuy
- Added1 weeks ago
- Bedrooms3
- Bathrooms3
- Area1610 sq. ft.
- DirectionNo Data
- Added On03 Oct 2025
Property Overview
Welcome to The Orchards at Ellerslie – a vibrant, family-friendly community and the perfect setting for this spacious 3-bedroom, 2.5-bath home. Nestled on a quiet street with a true sense of community. Inside, you’ll find an open floor plan with a bright living area that’s filled with natural light, and a stylish kitchen perfect for everyday living and entertaining. A separate den/office on the main floor provides a cozy, versatile space for working from home, studying, or relaxing away from the main living room. Upstairs, the primary suite offers comfort with its ensuite and walk-in closet, while the convenience of upper-floor laundry makes daily routines easier. The basement offers great storage and potential for future development. Plus, you’ll enjoy exclusive access to The Orchards recreation facility with amenities for every member of the family, along with year-round community events. Surrounded by parks, trails, schools, and shopping, this home offers the perfect blend of comfort & convenience. (id:51532)
Tags
| Property Summary |
|---|
| Building |
|---|
| Level | Rooms | Dimensions |
|---|---|---|
| Main level | Living room | 2.58 m x 2.89 m |
| Dining room | 4.7 m x 2.99 m | |
| Kitchen | 4.35 m x 2.78 m | |
| Family room | 3.8 m x 4.57 m | |
| Upper Level | Primary Bedroom | 4.78 m x 3.96 m |
| Bedroom 2 | 2.85 m x 2.79 m | |
| Bedroom 3 | 2.88 m x 3.49 m |
| Features | |||||
|---|---|---|---|---|---|
| Park/reserve | No Smoking Home | Detached Garage | |||
| Dishwasher | Dryer | Microwave Range Hood Combo | |||
| Refrigerator | Stove | Washer | |||
| Window Coverings | |||||




































































