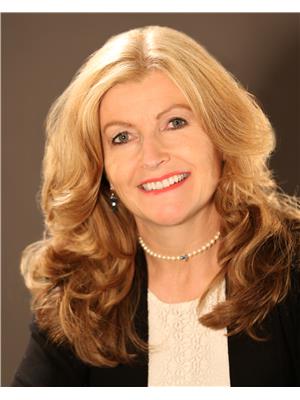#56 929 PICARD DR NW Potter Greens, Edmonton, Alberta, CA
Address: #56 929 PICARD DR NW, Edmonton, Alberta
Summary Report Property
- MKT IDE4453156
- Building TypeDuplex
- Property TypeSingle Family
- StatusBuy
- Added5 days ago
- Bedrooms3
- Bathrooms3
- Area1575 sq. ft.
- DirectionNo Data
- Added On15 Aug 2025
Property Overview
Spacious 1,575 sq ft, open concept, ,45+ half duplex w/2+1 bedroom, & 3 bathrooms in Potters Green (just off Lewis Estates Golf Course). Open layout, vaulted ceiling, great for entertaining family and friends. Flooded with natural light, large windows. Primary suite roomy with walk-in closet & 4 pc bathroom. Main Floor laundry, double attached garage, hardwood floors, gas fireplace. Large basement, recreation room, guest bedroom, office, workshop. Well cared for home, original owner. South facing deck provides an abundance of light all day long (BBQ hook-up). Willing to negotiate furniture and 10 person dining table. This is a bare land condo. Roof - neoprene. Located in desirable LEWIS ESTATES, this home is ideal for those seeking upscale living with the easy of low maintenance lifestyle. (id:51532)
Tags
| Property Summary |
|---|
| Building |
|---|
| Land |
|---|
| Level | Rooms | Dimensions |
|---|---|---|
| Basement | Bedroom 3 | 4.83 m x 3.52 m |
| Office | 4.83 m x 5.25 m | |
| Recreation room | 5.43 m x 9.07 m | |
| Storage | 6.65 m x 3.87 m | |
| Main level | Living room | 4.38 m x 6 m |
| Dining room | 3.76 m x 3.55 m | |
| Kitchen | 3.51 m x 5.63 m | |
| Primary Bedroom | 4.07 m x 4.11 m | |
| Bedroom 2 | 3.9 m x 2.89 m | |
| Breakfast | 2.31 m x 2.92 m |
| Features | |||||
|---|---|---|---|---|---|
| Treed | Closet Organizers | No Animal Home | |||
| No Smoking Home | Attached Garage | Alarm System | |||
| Dishwasher | Dryer | Fan | |||
| Garage door opener remote(s) | Garage door opener | Microwave | |||
| Refrigerator | Central Vacuum | Washer | |||
| Window Coverings | Two stoves | ||||



































































