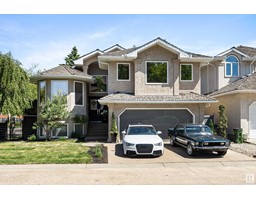5703 EDWORTHY LD NW Edgemont (Edmonton), Edmonton, Alberta, CA
Address: 5703 EDWORTHY LD NW, Edmonton, Alberta
Summary Report Property
- MKT IDE4433712
- Building TypeHouse
- Property TypeSingle Family
- StatusBuy
- Added3 days ago
- Bedrooms4
- Bathrooms3
- Area2651 sq. ft.
- DirectionNo Data
- Added On20 Jul 2025
Property Overview
Prestigious Ravine-Backing Corner Lot Estate w/South facing yard! Nestled in Woodhaven Edgemont community, this custom-built masterpiece offers the perfect blend of elegance & functionality. Offering 4 spacious bedrooms + a bonus room upstairs, a triple heated garage, & central A/C, this home is designed for refined living. The grand main floor welcomes you w/a sophisticated den/office, a formal dining room featuring a stylish buffet bar, & a gourmet chef’s kitchen equipped w/ premium s/s appliances, a gas range, & a sprawling island w/custom cabinetry. The sunlit great room, centered around a chic gas fireplace, effortlessly opens to your private, south-facing backyard retreat—fully fenced & backing onto the tranquil Wedgewood Creek Ravine. Upstairs, the lavish primary suite impresses w/a spa-like ensuite + expansive walk-in closet, while 3 additional generously sized bedrooms & a versatile bonus room provide ample space for family/guests. Customize the partially finished lower level to perfection! (id:51532)
Tags
| Property Summary |
|---|
| Building |
|---|
| Land |
|---|
| Level | Rooms | Dimensions |
|---|---|---|
| Main level | Living room | Measurements not available |
| Dining room | Measurements not available | |
| Kitchen | Measurements not available | |
| Family room | Measurements not available | |
| Den | Measurements not available | |
| Laundry room | Measurements not available | |
| Upper Level | Primary Bedroom | Measurements not available |
| Bedroom 2 | Measurements not available | |
| Bedroom 3 | Measurements not available | |
| Bedroom 4 | Measurements not available | |
| Bonus Room | Measurements not available |
| Features | |||||
|---|---|---|---|---|---|
| Cul-de-sac | See remarks | Ravine | |||
| Park/reserve | No Smoking Home | Oversize | |||
| RV | Attached Garage | Dishwasher | |||
| Dryer | Garage door opener remote(s) | Garage door opener | |||
| Refrigerator | Gas stove(s) | Central air conditioning | |||
| Ceiling - 9ft | |||||




















































