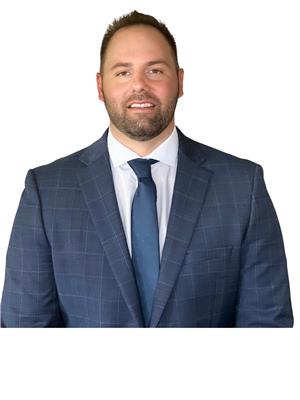#6 1030 CHAPPELLE BV SW Chappelle Area, Edmonton, Alberta, CA
Address: #6 1030 CHAPPELLE BV SW, Edmonton, Alberta
Summary Report Property
- MKT IDE4457164
- Building TypeRow / Townhouse
- Property TypeSingle Family
- StatusBuy
- Added1 weeks ago
- Bedrooms2
- Bathrooms2
- Area1205 sq. ft.
- DirectionNo Data
- Added On02 Oct 2025
Property Overview
Welcome to your dream home in Chappelle! This beautifully upgraded bungalow boasts an expansive floorplan, offering the perfect blend of style and functionality. With 2 spacious bedrooms and 2 modern bathrooms, including a private ensuite, this home is designed for comfort and luxury. The newer paint, vinyl flooring, and sleek quartz countertops complement the stainless steel appliances, making the kitchen a true chef’s delight. Step outside to enjoy the large front yard sitting area, perfect for relaxing or entertaining guests. The new front glass door adds a modern touch, while the updated light fixtures throughout the home create a warm and inviting ambiance. Additional highlights include a double attached garage and access to serene walking trails and a nearby pond. As a resident of Chappelle Gardens, you’ll have exclusive access to fantastic amenities, including a splash park and ice rink—ideal for both summer and winter fun. Perfectly situated near shopping centers and public transit. (id:51532)
Tags
| Property Summary |
|---|
| Building |
|---|
| Level | Rooms | Dimensions |
|---|---|---|
| Main level | Living room | 7.14 m x 4.41 m |
| Dining room | 1.92 m x 4.21 m | |
| Kitchen | 1.97 m x 4.21 m | |
| Primary Bedroom | 3.52 m x 3.56 m | |
| Bedroom 2 | 3.79 m x 2.73 m |
| Features | |||||
|---|---|---|---|---|---|
| Attached Garage | Dryer | Microwave Range Hood Combo | |||
| Refrigerator | Stove | Washer | |||
| Window Coverings | Vinyl Windows | ||||













































