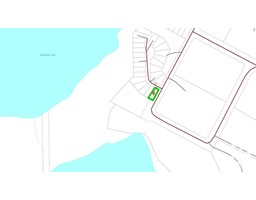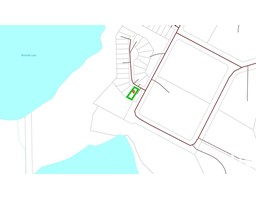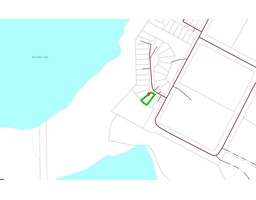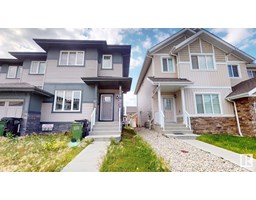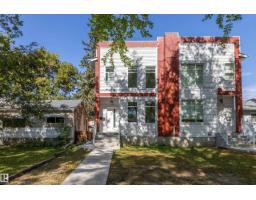613 TODD LI NW Terwillegar Towne, Edmonton, Alberta, CA
Address: 613 TODD LI NW, Edmonton, Alberta
Summary Report Property
- MKT IDE4446381
- Building TypeHouse
- Property TypeSingle Family
- StatusBuy
- Added7 weeks ago
- Bedrooms5
- Bathrooms4
- Area2935 sq. ft.
- DirectionNo Data
- Added On04 Aug 2025
Property Overview
Gorgeous, Bright & Spacious 2800+ Sqft Home in Terwillegar Gardens! Welcome to this stunning home located in a quiet cul-de-sac, just steps away from a large greenspace in the sought-after Terwillegar Gardens community. This home has huge windows throughout, offers incredible space and natural light. The main floor is thoughtfully laid out with a separate living room and dining area, a spacious kitchen, cozy family room with gas fireplace, a formal dining room, home office/den, powder room, and a laundry. Upstairs features a large primary bedroom with 5-piece ensuite and walk-in closet, plus three more generously sized bedrooms and a full bathroom. The FULLY FINISHED BASEMENT includes a fifth bedroom, flex room/home gym, recreation/media room, wet bar, bathroom, and tons of storage space. Enjoy a beautifully landscaped yard with mature trees and a great-sized deck, plus an oversized double garage and central A/C. This is a perfect family home in an amazing location. (id:51532)
Tags
| Property Summary |
|---|
| Building |
|---|
| Level | Rooms | Dimensions |
|---|---|---|
| Basement | Bedroom 5 | 3.63 m x 3.1 m |
| Recreation room | 5.92 m x 10.84 m | |
| Main level | Living room | 4.08 m x 3.44 m |
| Dining room | 3.94 m x 3.19 m | |
| Kitchen | 4.08 m x 5.07 m | |
| Family room | 4.86 m x 4.84 m | |
| Den | 3.69 m x 3.64 m | |
| Laundry room | 2.74 m x 3.3 m | |
| Breakfast | 3.04 m x 3.95 m | |
| Upper Level | Primary Bedroom | 7.75 m x 3.51 m |
| Bedroom 2 | 5.06 m x 3.1 m | |
| Bedroom 3 | 3.89 m x 3.33 m | |
| Bedroom 4 | 3.65 m x 3.1 m |
| Features | |||||
|---|---|---|---|---|---|
| Cul-de-sac | Park/reserve | Attached Garage | |||
| Dishwasher | Dryer | Refrigerator | |||
| Stove | Washer | Window Coverings | |||
| Ceiling - 9ft | |||||


































































