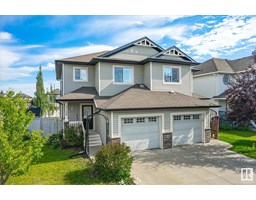6461 KING WD SW Keswick Area, Edmonton, Alberta, CA
Address: 6461 KING WD SW, Edmonton, Alberta
Summary Report Property
- MKT IDE4453913
- Building TypeDuplex
- Property TypeSingle Family
- StatusBuy
- Added8 hours ago
- Bedrooms3
- Bathrooms3
- Area1653 sq. ft.
- DirectionNo Data
- Added On21 Aug 2025
Property Overview
Super spacious duplex with double garage in Keswick is ready for a new family! Open floorplan welcomes you in with luxury vinyl plank flooring. The two tone kitchen has ample cabinets and counter space pulled together with quartz counters. Nicely equipped with stainless steel appliances and gas stove. The kitchen opens to the dining area that watches over the yard with large back window and a deck. Upstairs there are 3 bedrooms, full bathroom and a master bedroom w/ full ensuite as well featuring a soaker tub, separate shower and abundant counter space. The master bedroom also has a walk in closet and additional closets. Upstairs laundry is an added convenience. The basement is ready for you to develop and has a separate entry door on the side of the home. Other updates include central A/C, gas hookup on deck, plus all the window coverings are included. Prime location in this river area home, Joey Moss School and playgrounds in the area makes for a great setup for families. Quick possession too! (id:51532)
Tags
| Property Summary |
|---|
| Building |
|---|
| Land |
|---|
| Level | Rooms | Dimensions |
|---|---|---|
| Main level | Living room | Measurements not available |
| Dining room | Measurements not available | |
| Kitchen | Measurements not available | |
| Upper Level | Primary Bedroom | Measurements not available |
| Bedroom 2 | Measurements not available | |
| Bedroom 3 | Measurements not available | |
| Laundry room | Measurements not available |
| Features | |||||
|---|---|---|---|---|---|
| Flat site | Lane | Detached Garage | |||
| Dishwasher | Dryer | Microwave Range Hood Combo | |||
| Refrigerator | Gas stove(s) | Washer | |||
| Window Coverings | Central air conditioning | Ceiling - 9ft | |||









































































